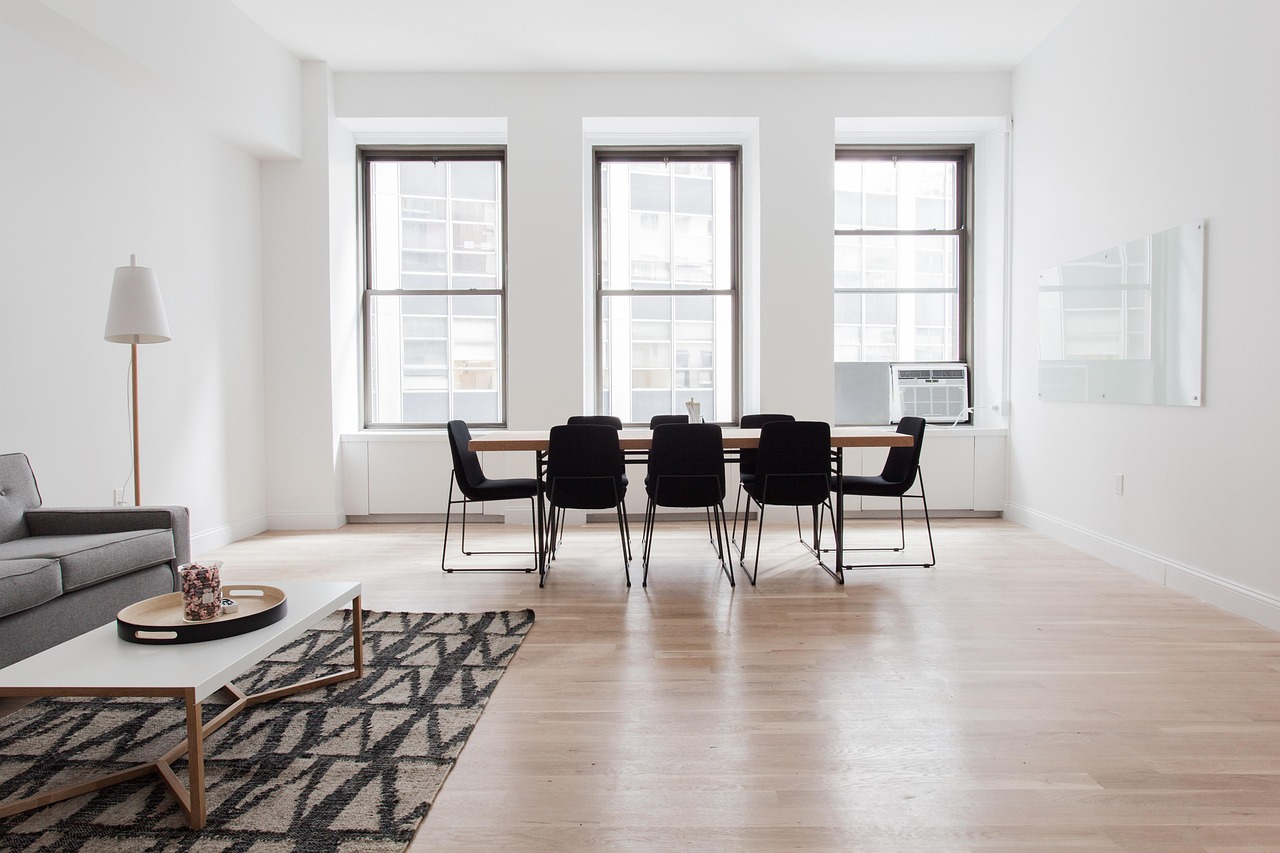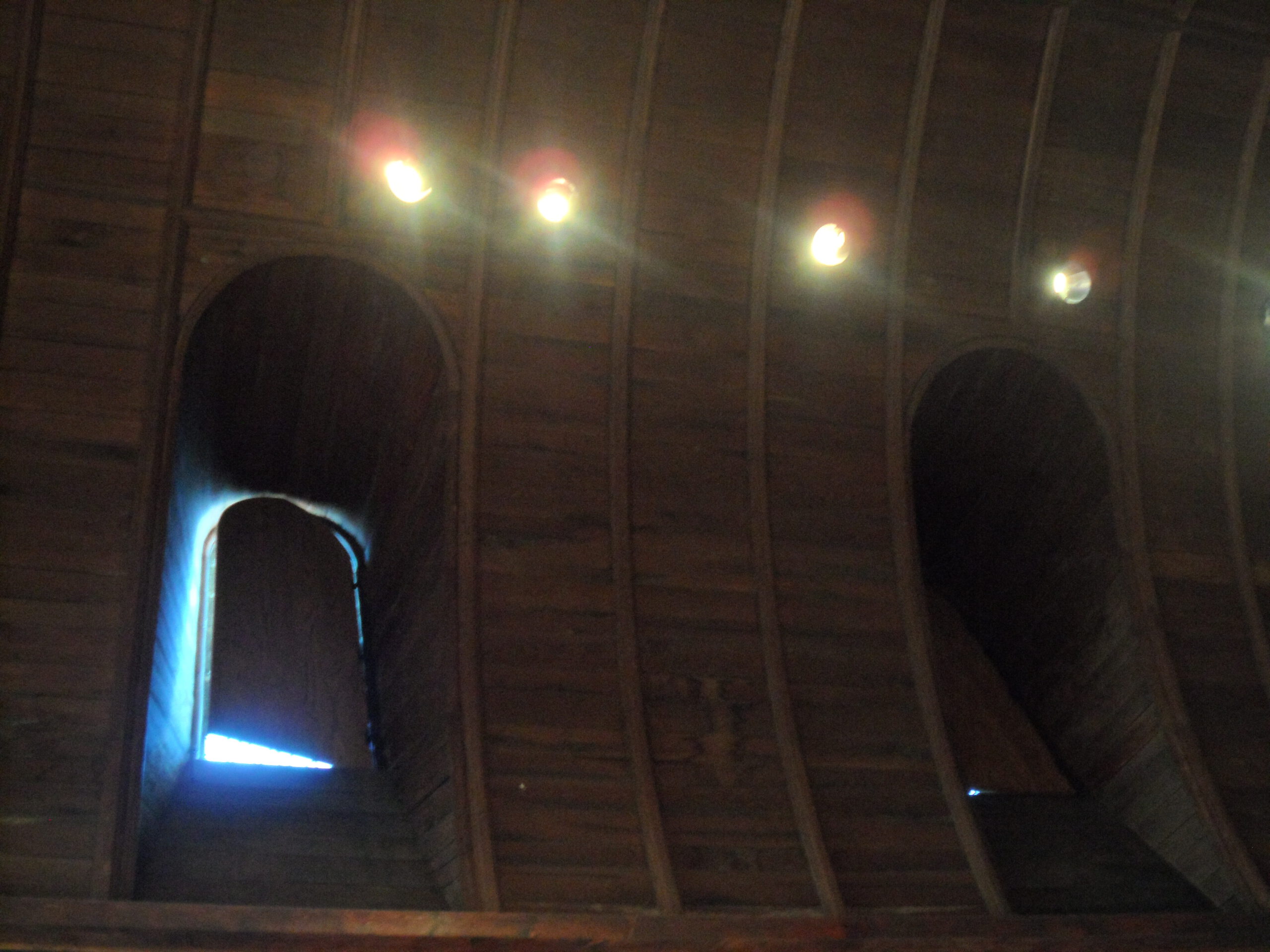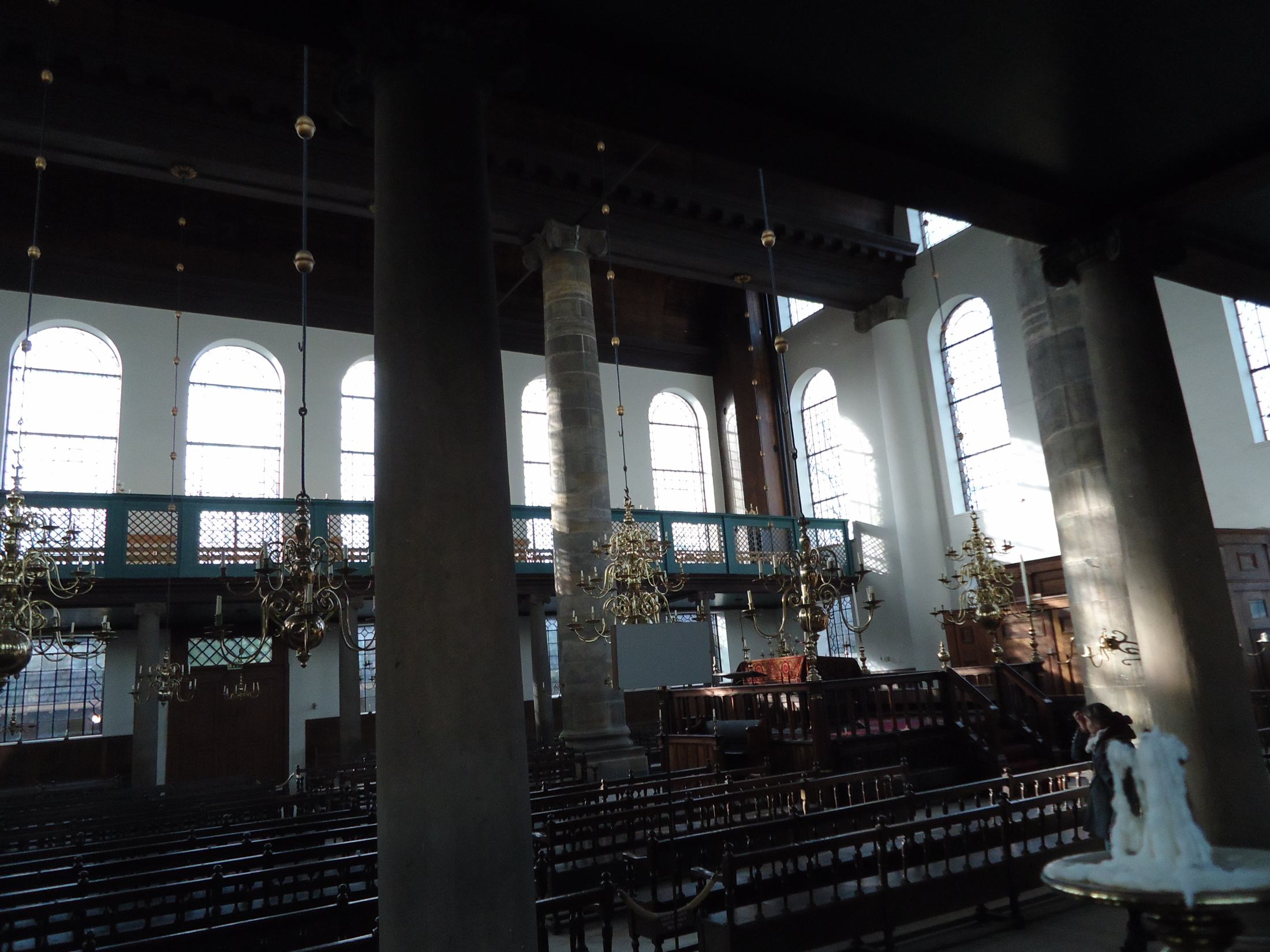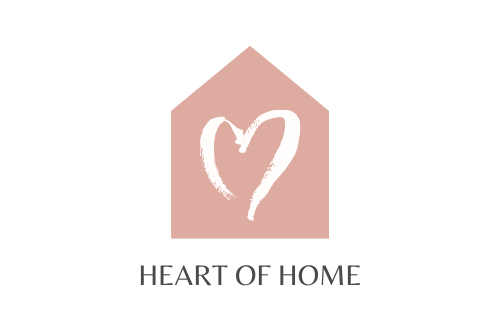Open Floor Plans

Open floor plans have revolutionized the way we experience light in our homes. By eliminating unnecessary walls and barriers, sunlight can travel freely from one space to another, reaching corners that would otherwise remain in shadow. This approach not only floods interiors with daylight but also makes even smaller homes feel much larger and more welcoming. According to the American Institute of Architects, a remarkable 70% of homeowners now prefer open layouts, largely for their ability to maximize natural light and create a sense of airiness throughout the living area. Large sliding glass doors and panoramic windows are often integrated into these designs, further enhancing the bright and breezy effect. Open floor plans also cater to modern lifestyles by making it easier to socialize and move between rooms. The seamless flow helps families stay connected, all while enjoying the benefits of abundant daylight.
Floor-to-Ceiling Windows
Floor-to-ceiling windows are an architectural statement—bold, dramatic, and incredibly effective at letting in light. Homes with these expansive glass panels enjoy panoramic views and a constant stream of sunshine that changes the mood of a room throughout the day. The National Association of Home Builders reports that large windows can help reduce energy costs by up to 20% since natural warmth from sunlight lessens the need for artificial heating. Beyond the practical benefits, these windows create an emotional connection to the outdoors, which research has linked to lower stress and improved wellbeing. Watching the sun rise, clouds drift, or trees sway from the comfort of your living room can be nothing short of inspiring. The visual impact is stunning, making every day feel a little more special.
Skylights and Roof Windows

Skylights and roof windows are a clever solution for spaces that lack access to exterior walls, such as hallways, bathrooms, or central kitchens. By opening up the ceiling, these features bring direct sunlight where it’s needed most, turning gloomy spots into cheerful retreats. The American Society of Interior Designers notes that homes with skylights can see property values increase by up to 10%, which is a testament to their desirability. Skylights also cut down on the need for artificial lighting, which saves on energy bills and helps the environment. The magic of a skylight is its ability to transform a room, creating shifting patterns of light and shadow that move with the sun. It’s a subtle yet powerful way to connect with the outdoors, even from the heart of your home.
Atriums and Courtyards
Atriums and courtyards serve as luminous hearts within a home, drawing daylight deep into the building while providing a tranquil outdoor oasis. Featuring glass walls or roofs, these spaces become natural lanterns, spreading light to surrounding rooms and corridors. The University of Oregon found that homes with atriums not only enjoy better air quality but also reduce energy use through natural ventilation. The visual and emotional effect is profound: sunlight pours into the center of the home, fostering a sense of peace and privacy. Courtyards can be tailored with greenery, water features, or even art installations, further enhancing their appeal. They blur the boundaries between inside and outside, making every day feel like a walk in the park.
Glass Walls
Glass walls are a signature of contemporary architecture, offering uninterrupted views and a flood of daylight. By replacing traditional barriers with transparent expanses, these walls make interiors feel boundless and filled with life. The National Association of Realtors found that homes with glass walls can sell for 15% more than comparable properties, highlighting their market value. The continuous visual connection to gardens, patios, or landscapes also brings a calming sense of openness. Glass walls often use advanced materials to ensure energy efficiency, keeping interiors comfortable in any season. Whether facing a city skyline or a tranquil backyard, these designs create a living backdrop that changes with the light.
Light Wells

Light wells are vertical shafts designed to channel sunlight from the roof down to lower floors or interior rooms, particularly in multi-story homes. By strategically placing these wells, architects can brighten areas that would otherwise be perpetually dim. The Royal Institute of British Architects points out that light wells not only reduce the need for artificial lighting but also improve a home’s energy efficiency. These features can be both practical and artistic, sometimes incorporating greenery or reflective surfaces to amplify the effect. Light wells have the added benefit of providing natural ventilation, improving air quality. Their presence makes homes feel more dynamic and alive, with daylight reaching unexpected places.
Clerestory Windows

Clerestory windows are positioned high above eye level, often just below the roofline, which allows light to pour in while maintaining privacy from the outside world. These windows are especially effective in rooms with vaulted or sloped ceilings, creating a dramatic play of light and shadow throughout the day. According to the U.S. Department of Energy, clerestory windows can significantly lower heating and cooling costs by harnessing the sun’s warmth in winter and promoting airflow in summer. Their elevated placement means that you get the benefit of sunlight without compromising on privacy or security. The result is a luminous, uplifting space that feels both open and secure.
Sunrooms and Solariums
Sunrooms and solariums are purpose-built spaces designed to maximize sunlight, typically featuring floor-to-ceiling glass and sometimes even glass roofs. These rooms become havens for relaxation, reading, or enjoying a morning coffee surrounded by daylight. The National Sunroom Association reports that a well-designed sunroom can add up to 20% to a home’s value, making it both a lifestyle upgrade and a smart investment. Sunrooms provide a year-round connection to the outdoors, even when it’s cold or rainy outside. Plants thrive in these spaces, and so do people—natural light is proven to boost mood and productivity. The design possibilities are endless, from cozy nooks to elegant entertaining spaces.
Biophilic Design

Biophilic design is all about weaving nature into our homes, not just through light but also through materials, textures, and greenery. This approach prioritizes large windows, open views, and indoor plants to create an atmosphere that feels alive and nurturing. Research from the University of Exeter shows that biophilic homes can boost productivity and overall wellbeing by up to 15%. Features like living walls, natural wood finishes, and strategically placed skylights help to merge indoor and outdoor environments. The result is a sense of harmony and tranquility, as if you’re living within a garden or forest rather than separated from it. Biophilic design celebrates the healing power of nature, starting with the way light enters a home.
Passive Solar Design

Passive solar design harnesses the sun’s energy to naturally heat and cool a home, using principles that date back centuries but are now enhanced by modern technology. This approach involves positioning windows to capture maximum sunlight in winter while using overhangs or shades to block excess heat in summer. The U.S. Department of Energy states that homes designed with passive solar techniques can slash energy costs by up to 50%. Materials like stone or concrete are often used as thermal mass to store and gradually release heat. Passive solar homes are not only more comfortable year-round but also dramatically reduce environmental impact. The beauty lies in their simplicity: by working with the sun rather than against it, these homes make natural light the star of the show.
Eco-Friendly Materials
Eco-friendly building materials are the perfect complement to designs that spotlight natural light. Choices like bamboo flooring, reclaimed wood beams, and recycled glass tiles reflect and diffuse sunlight in beautiful ways, enhancing the overall brightness of a space. According to the World Green Building Council, sustainable materials can help reduce a home’s energy consumption by up to 30%. Beyond energy savings, these materials often come with rich textures and unique character, making each home distinctive. Using eco-friendly products also reduces a home’s carbon footprint, aligning with the growing demand for greener living. When paired with light-maximizing features, these materials create homes that are as good for the planet as they are for the soul.

Renowned for her warm and inviting aesthetic, Joanna Gainsley has revolutionized modern farmhouse design. In The Cozy Home Guide, she shares practical tips on how to make any space feel like a sanctuary.

