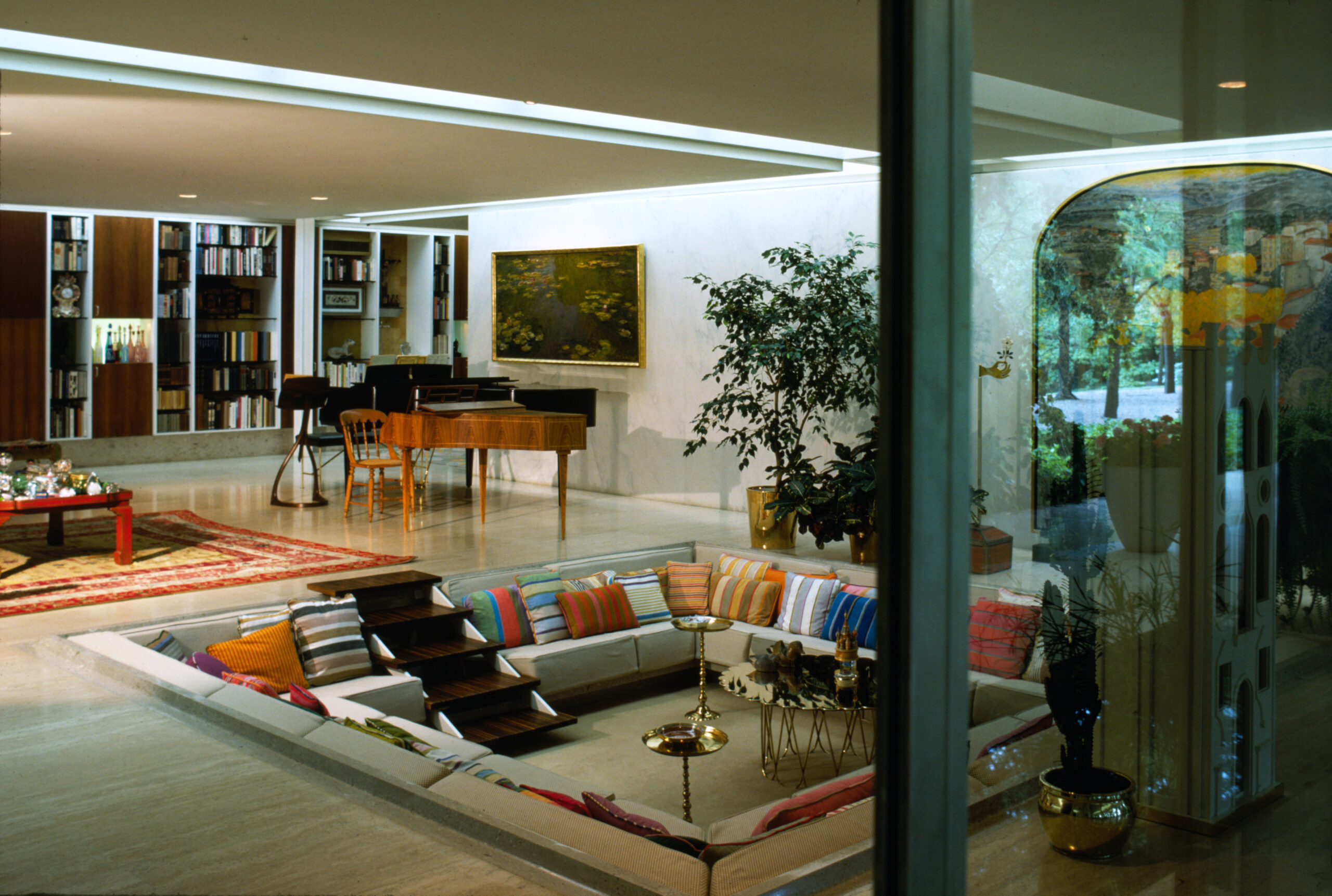The Glass House – Philip Johnson
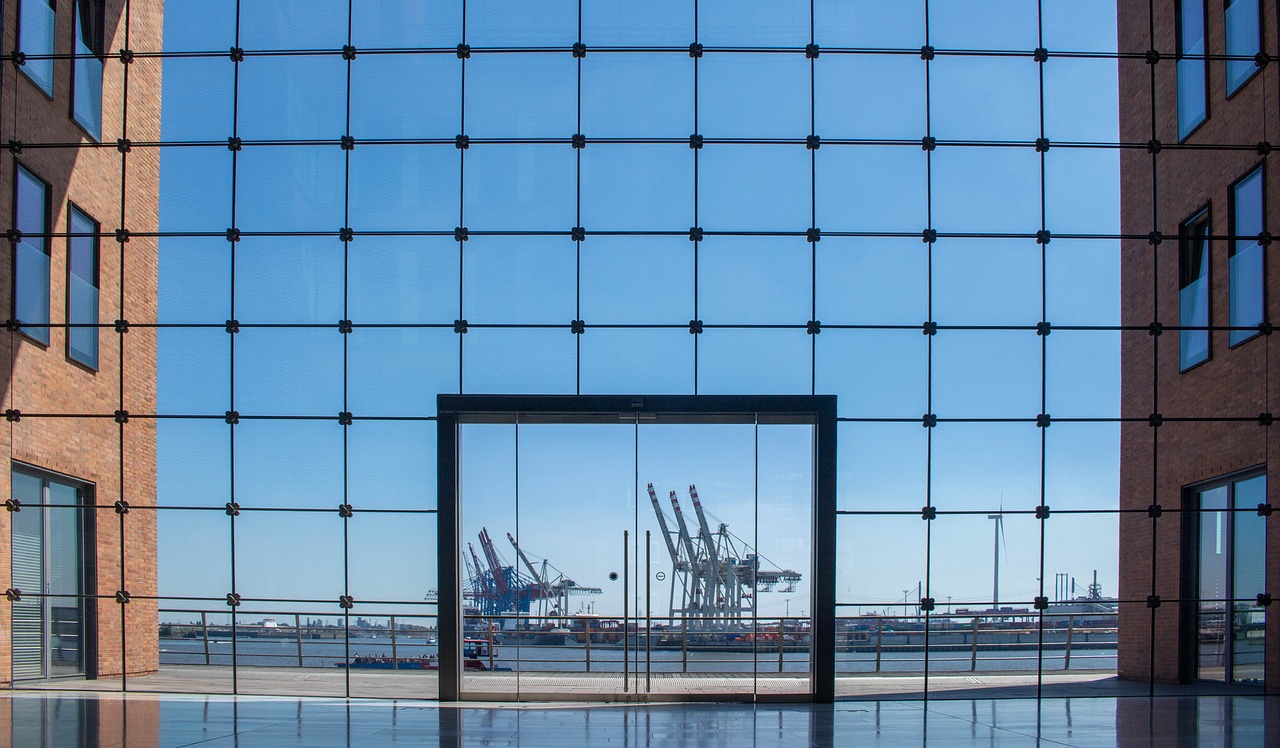
The Glass House stands as one of the purest expressions of mid-century modern design. Created by Philip Johnson in 1949, this transparent dwelling in New Canaan, Connecticut, is famous for its simple rectangular shape and floor-to-ceiling glass walls. These features allow the lush landscape to become a living part of the interior, erasing boundaries between inside and out in a way that was shocking for its time. Johnson’s bold use of minimal materials—mostly glass and steel—became a symbol of architectural openness and honesty. Despite being over 75 years old, the Glass House feels surprisingly contemporary, still drawing crowds and sparking debates about privacy and design. It remains a National Historic Landmark and a pilgrimage site for design lovers from around the world. Its influence is alive in countless modern homes that strive for that magical blend of light, space, and nature.
Farnsworth House – Mies van der Rohe
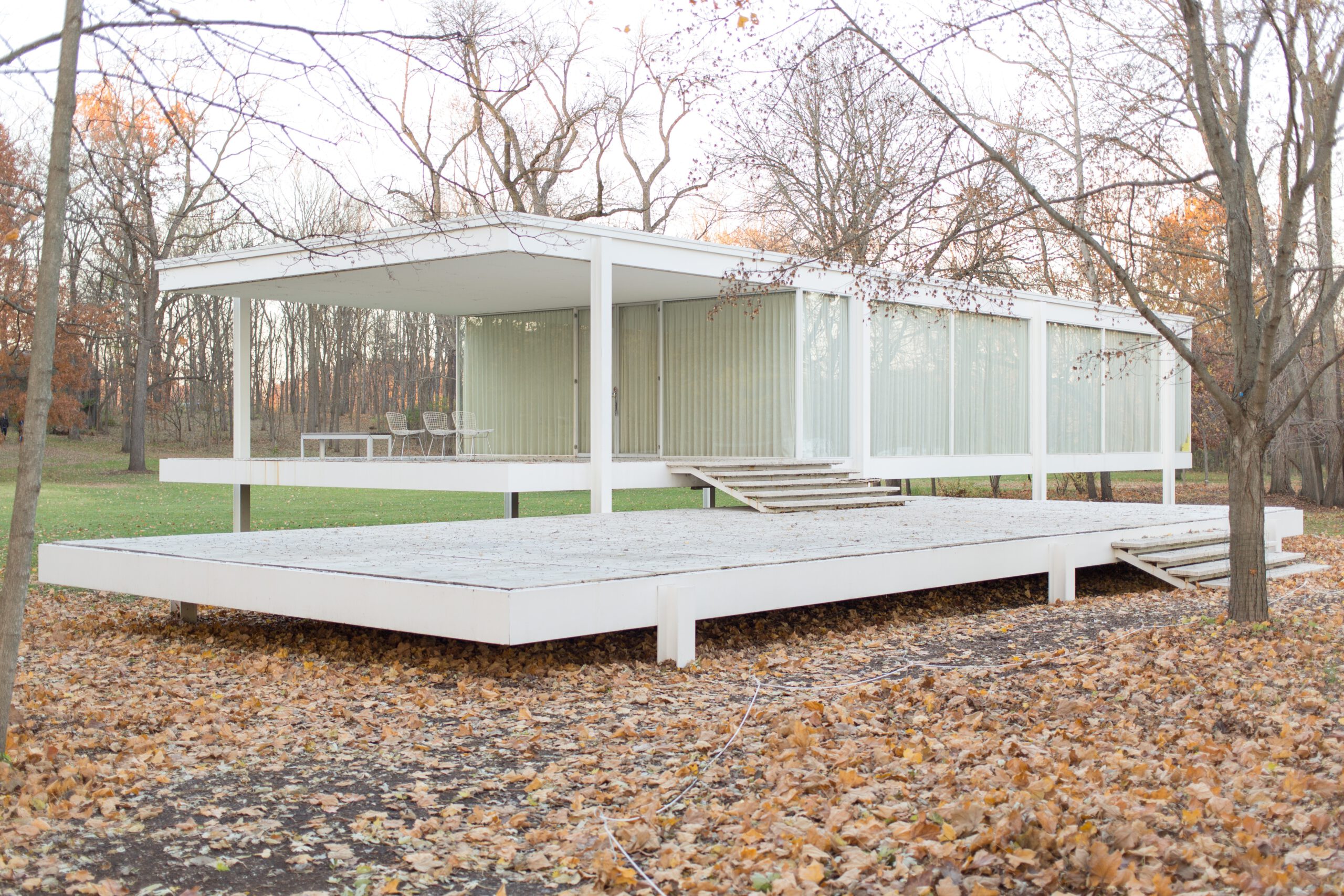
The Farnsworth House, completed in 1951 by Ludwig Mies van der Rohe, rises lightly above the Illinois prairie on slender columns. The house’s simple form—essentially a glass box—embodies Mies’s famous mantra, “less is more.” The structure’s transparency and elevated platform were radical at the time, emphasizing both connection and separation from the surrounding landscape. Its location on a floodplain adds drama but also challenges, as the house has experienced several floods over the decades. Today, preserved as a museum, the Farnsworth House draws visitors who are intrigued by its serenity and daring simplicity. Its influence can be seen in countless open-plan homes across the globe, where simplicity and connection to nature remain central tenets. Even after more than 70 years, architects still look to this house for inspiration on how to create spaces that feel both grounded and free.
Eames House – Charles and Ray Eames
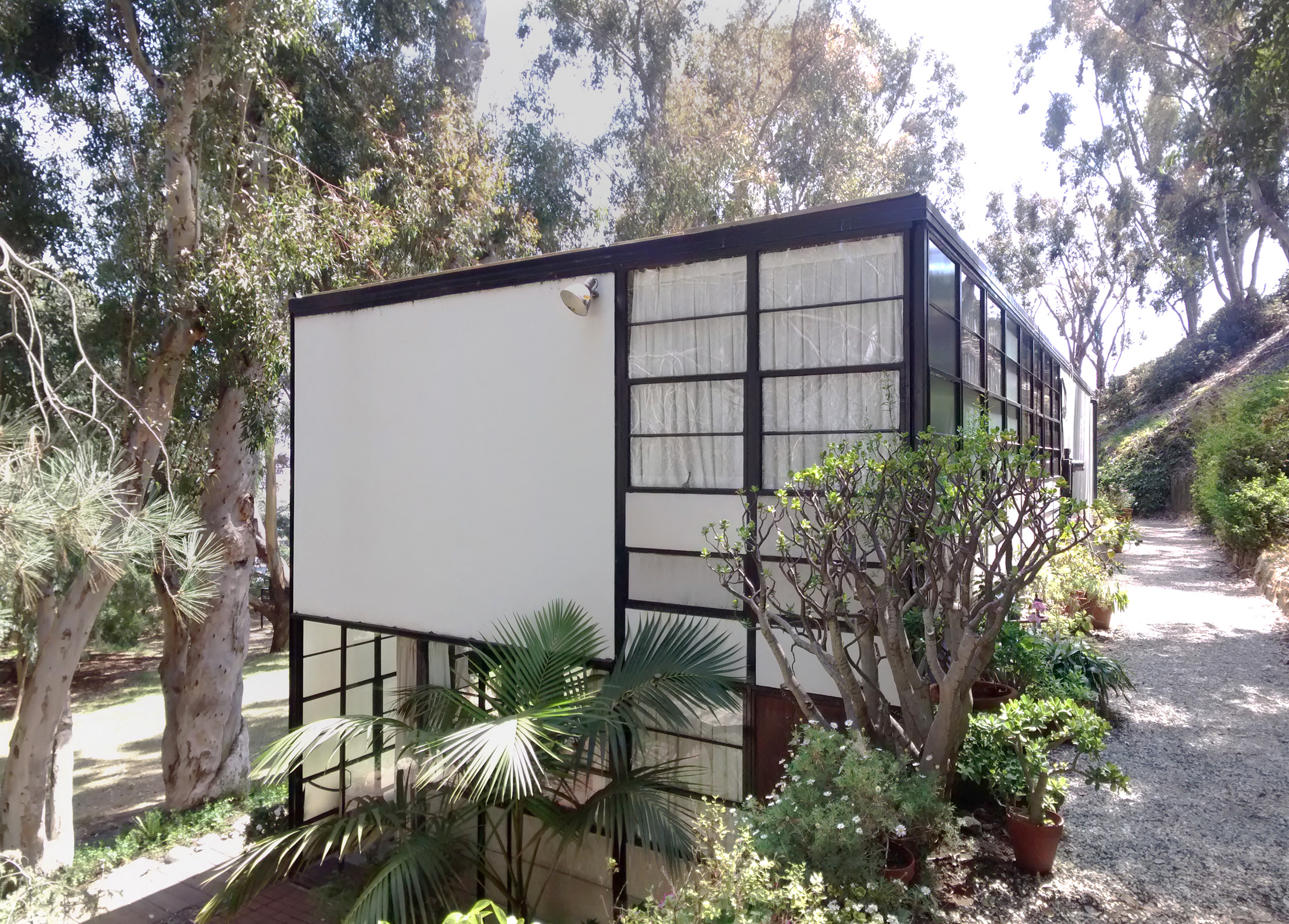
The Eames House, or Case Study House No. 8, was built in 1949 by the legendary pair Charles and Ray Eames. Located in Pacific Palisades, California, it was part of the Case Study House Program, a postwar experiment in affordable, modern housing. The home is instantly recognizable for its colorful panels and industrial materials, yet it feels warm and inviting—a true reflection of the Eames’ playful spirit. Inside, the house is filled with personal objects, books, and art, showing how design can support and showcase everyday living. The Eames House has become a touchstone for designers aiming to balance creativity, comfort, and practicality. Its legacy is visible in the way modern homes now value flexibility and the use of unconventional materials. Visitors today are often struck by how lived-in and personal the home feels, making it a beloved icon of American architecture.
The Stahl House – Pierre Koenig
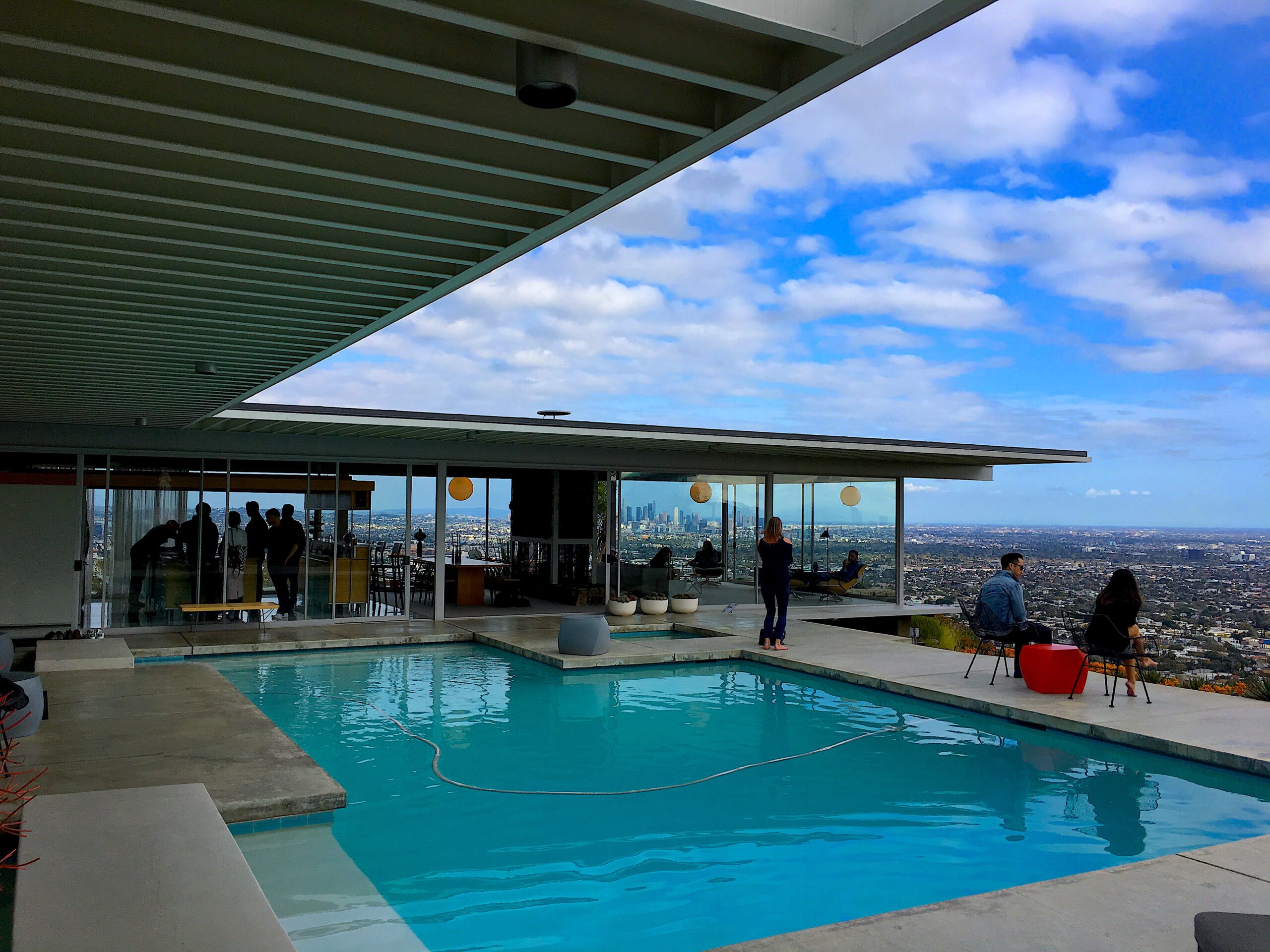
Perched high in the Hollywood Hills, the Stahl House (Case Study House No. 22) is instantly recognizable from countless photos and films. Designed in 1960 by Pierre Koenig, the home’s dramatic glass walls and cantilevered design seem almost to float above Los Angeles. The house offers panoramic views of the city, and at night, the glow of LA’s lights creates a magical atmosphere inside. Its open plan and seamless transition from indoors to outdoors were revolutionary, making it a favorite backdrop for photographers and filmmakers alike. The Stahl House is still owned by the family that commissioned it and is available for tours, keeping its legacy alive. Its influence is clear in today’s luxury homes that emphasize views, light, and open living spaces. The house remains a powerful symbol of California cool and the optimism of the mid-century era.
Neutra VDL Studio and Residences – Richard Neutra
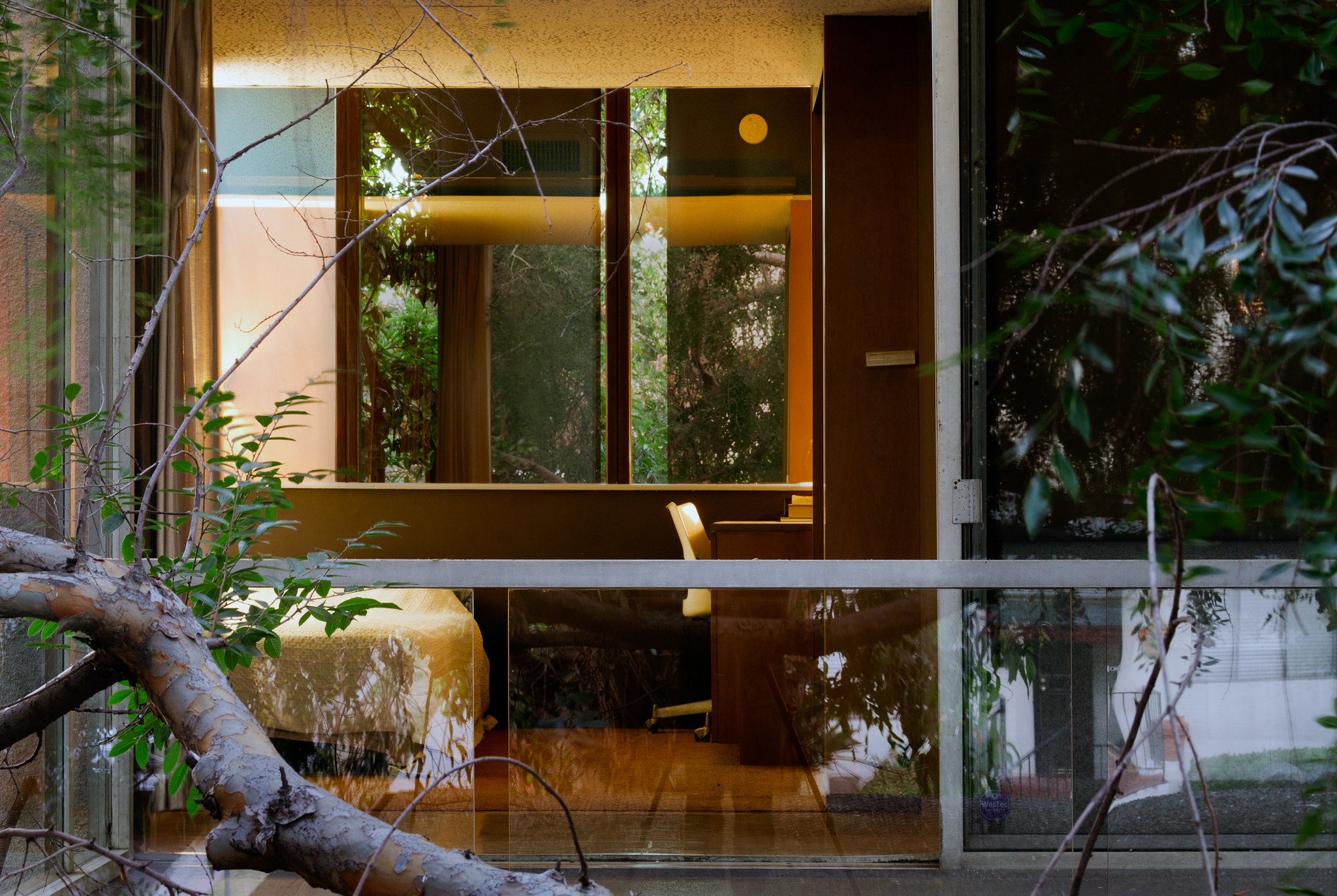
Richard Neutra’s VDL Studio and Residences in Los Angeles is not just a home—it’s an evolving experiment in modern living. Built in 1932 and expanded in 1960, the complex served as both Neutra’s family residence and his architectural studio. The design is known for its extensive use of glass, reflecting pools, and roof gardens, all of which were intended to bring nature into everyday life. Neutra’s focus on health and well-being is evident in the way the buildings maximize natural light and ventilation. Today, the VDL Studio operates as a museum and educational center, inspiring a new generation of environmentally conscious architects. Its forward-thinking use of space and materials is still referenced in sustainable architecture discussions. The site stands as a testament to Neutra’s belief that good design can improve lives.
Lovell Health House – Richard Neutra
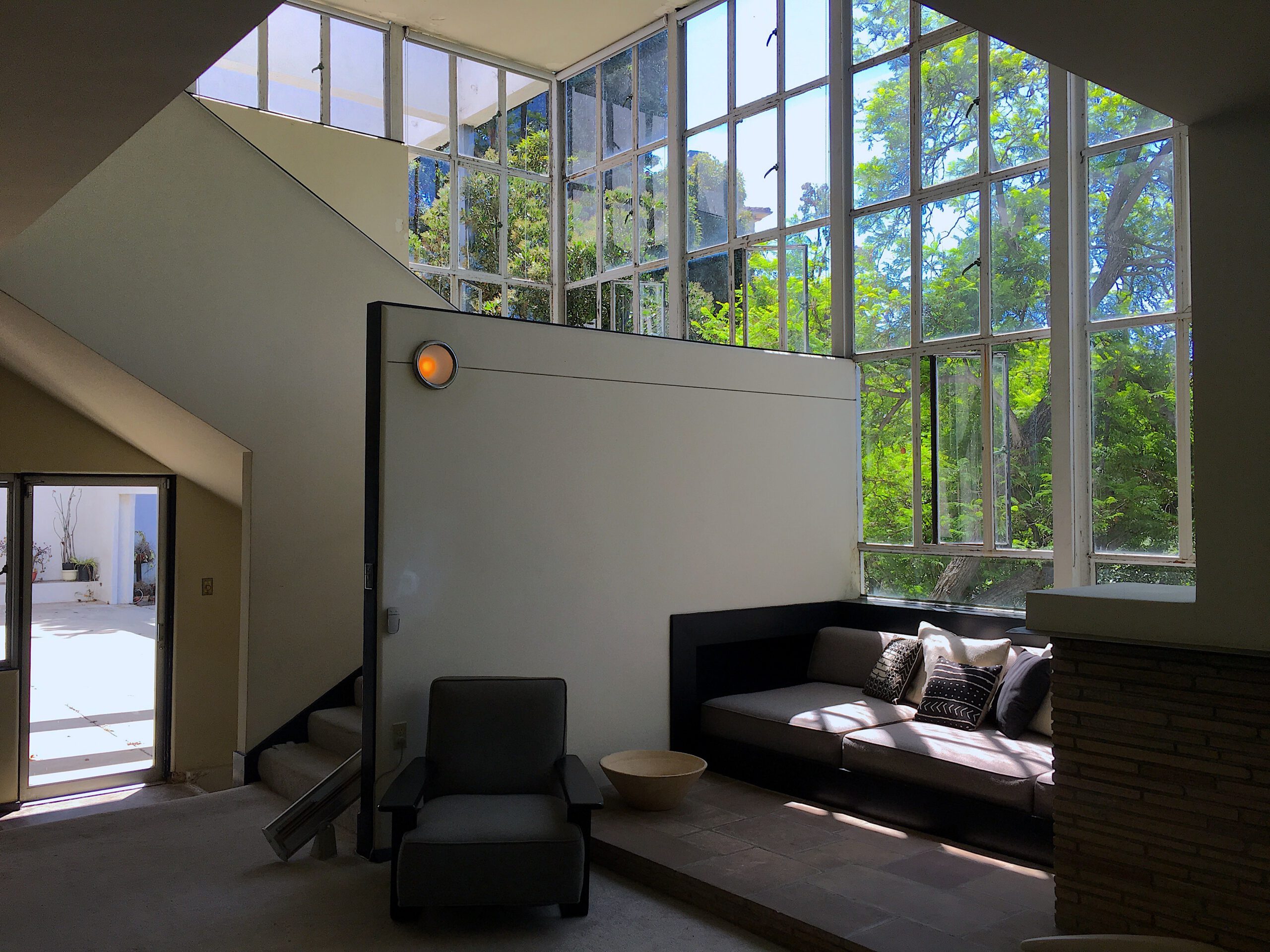
Completed in 1929, the Lovell Health House in Los Angeles is a pioneer in both design and wellness. Richard Neutra designed the residence for Dr. Philip Lovell, a health enthusiast, so the house incorporates features aimed at promoting well-being, such as open terraces, large windows for sunlight, and a rooftop garden. The structure is one of the earliest examples of steel-frame residential construction in the U.S., making it a technical as well as an aesthetic marvel. Its clean lines and functional layout have made it a touchstone for the International Style. Despite being nearly a century old, the Lovell Health House still feels modern and is studied for its innovative approach to healthy living environments. Its influence can be seen in today’s emphasis on biophilic design and natural light in homes. The house is listed on the National Register of Historic Places, cementing its iconic status.
Kaufmann House – Richard Neutra
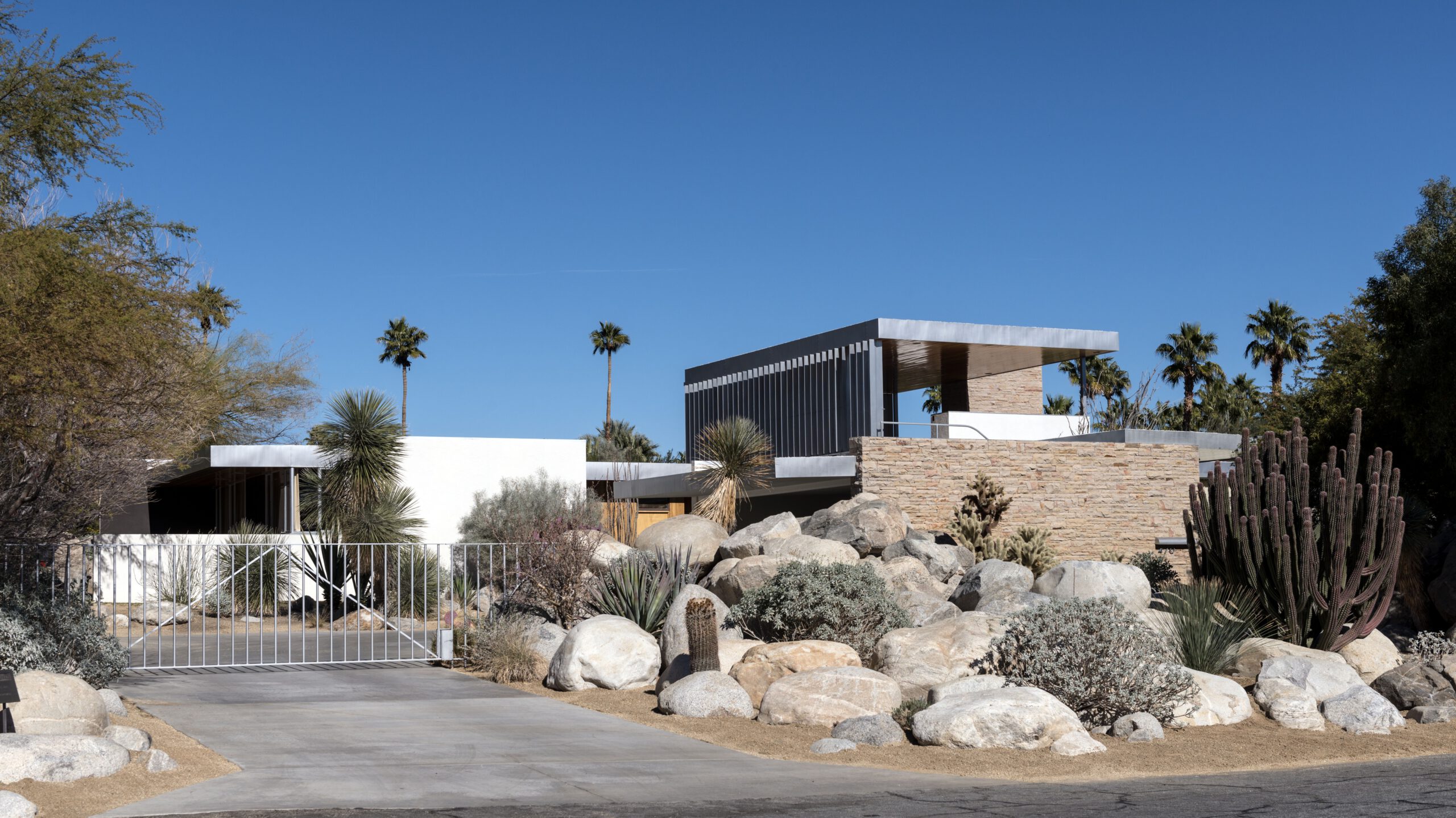
The Kaufmann House, set against the dramatic backdrop of Palm Springs, California, is one of Richard Neutra’s most celebrated works. Designed in 1946 for Edgar J. Kaufmann, the same patron behind Fallingwater, the house is famous for its sleek lines, expansive glass walls, and use of local stone. The central courtyard and open living spaces are perfectly adapted to the desert climate, creating a sense of coolness and calm. After a careful restoration in the 1990s, the Kaufmann House regained its original splendor and is frequently cited in discussions of modernist preservation. The home’s design blurs the line between inside and outside, a concept that remains popular in contemporary architecture. Its enduring beauty and innovative layout have made it a favorite among architects and design aficionados alike.
The Miller House – Eero Saarinen
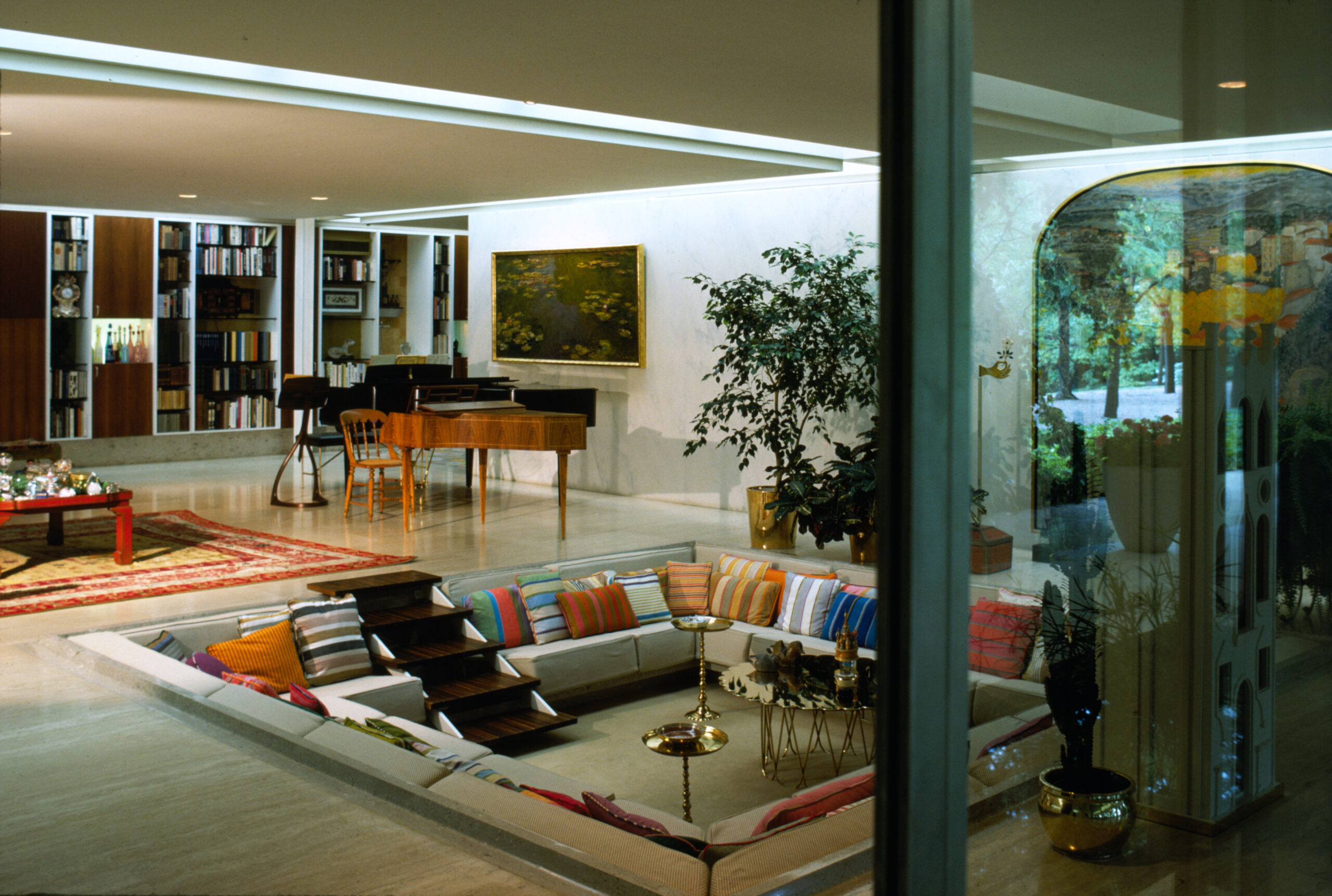
Located in Columbus, Indiana, the Miller House is a gem of mid-century modern design, completed in 1957 by Eero Saarinen. The home is celebrated for its spacious interior, open floor plan, and striking sunken conversation pit—a feature that has become iconic in its own right. Large glass windows frame views of the meticulously landscaped gardens, designed by Dan Kiley, emphasizing the connection between indoors and outdoors. The house is filled with custom furniture and textiles by Alexander Girard, adding warmth and color to the minimalist space. The Miller House has been preserved by the Indianapolis Museum of Art and is open to the public, providing a rare glimpse into mid-century luxury. Its thoughtful integration of architecture, landscape, and interior design continues to influence new generations of designers.
The Sea Ranch – Charles Moore
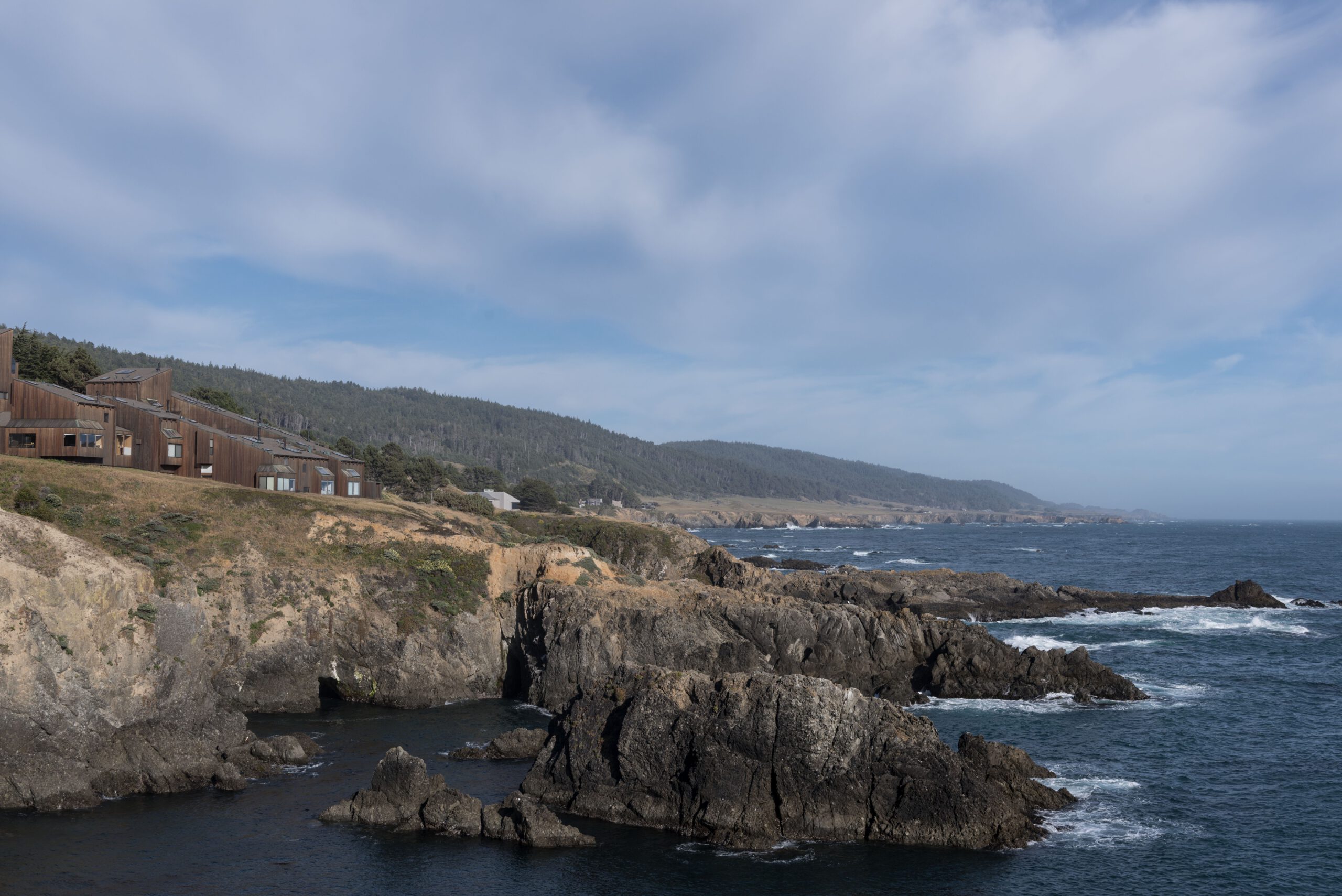
The Sea Ranch, a community along Northern California’s rugged coastline, redefined what a modern neighborhood could look like. Conceived in the 1960s by Charles Moore and a team of architects and planners, the development focuses on blending homes with the natural environment. Buildings feature simple forms, natural materials, and muted colors, allowing them to disappear into the landscape. The community’s commitment to sustainability and land preservation was ahead of its time, setting the standard for eco-friendly development. The Sea Ranch’s guidelines still influence coastal architecture, encouraging harmony with nature and respect for local ecosystems. Its enduring popularity is a testament to the power of thoughtful community planning and sustainable design.
The Salk Institute – Louis Kahn
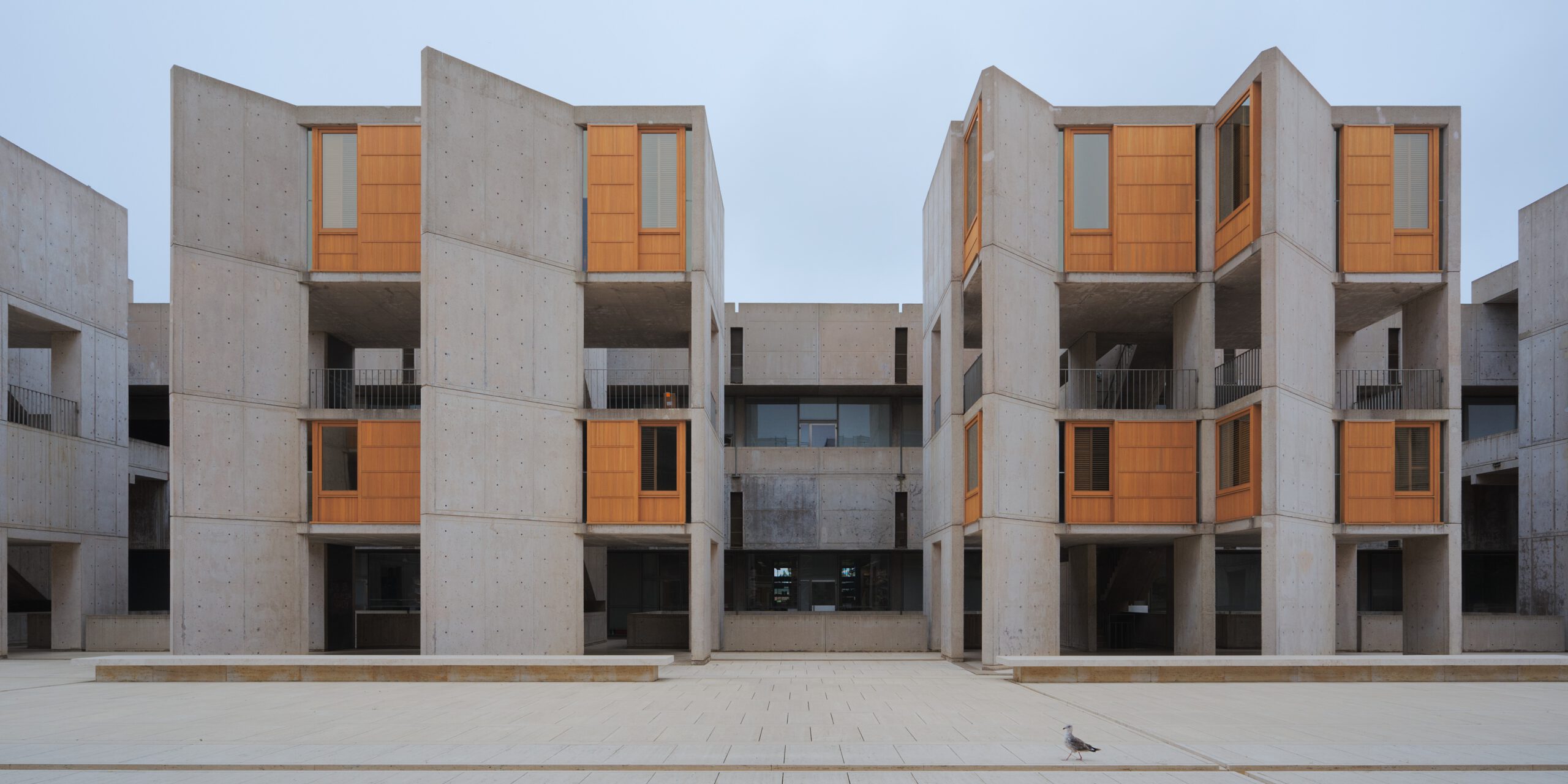
The Salk Institute in La Jolla, California, is not a traditional home, but its residential scale and human-centered design make it a mid-century masterpiece. Completed in 1965 by Louis Kahn, the research facility is famous for its serene central courtyard and symmetrical buildings that frame breathtaking ocean views. Kahn’s use of concrete and teak creates a sense of timeless solidity, while the uncluttered spaces encourage contemplation and collaboration. The Institute’s design has been widely praised for its combination of beauty and functionality, earning it numerous architectural awards. Researchers and visitors alike report feeling inspired by the harmonious environment. The Salk Institute’s influence is visible in many modern educational and corporate campuses that seek to foster creativity through thoughtful design.

Renowned for her warm and inviting aesthetic, Joanna Gainsley has revolutionized modern farmhouse design. In The Cozy Home Guide, she shares practical tips on how to make any space feel like a sanctuary.

