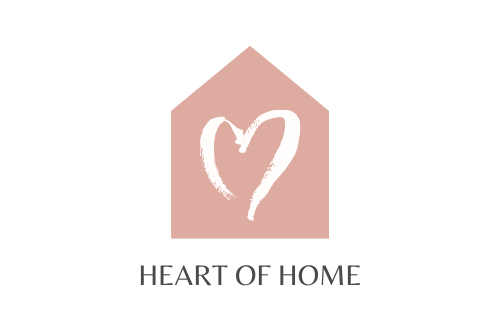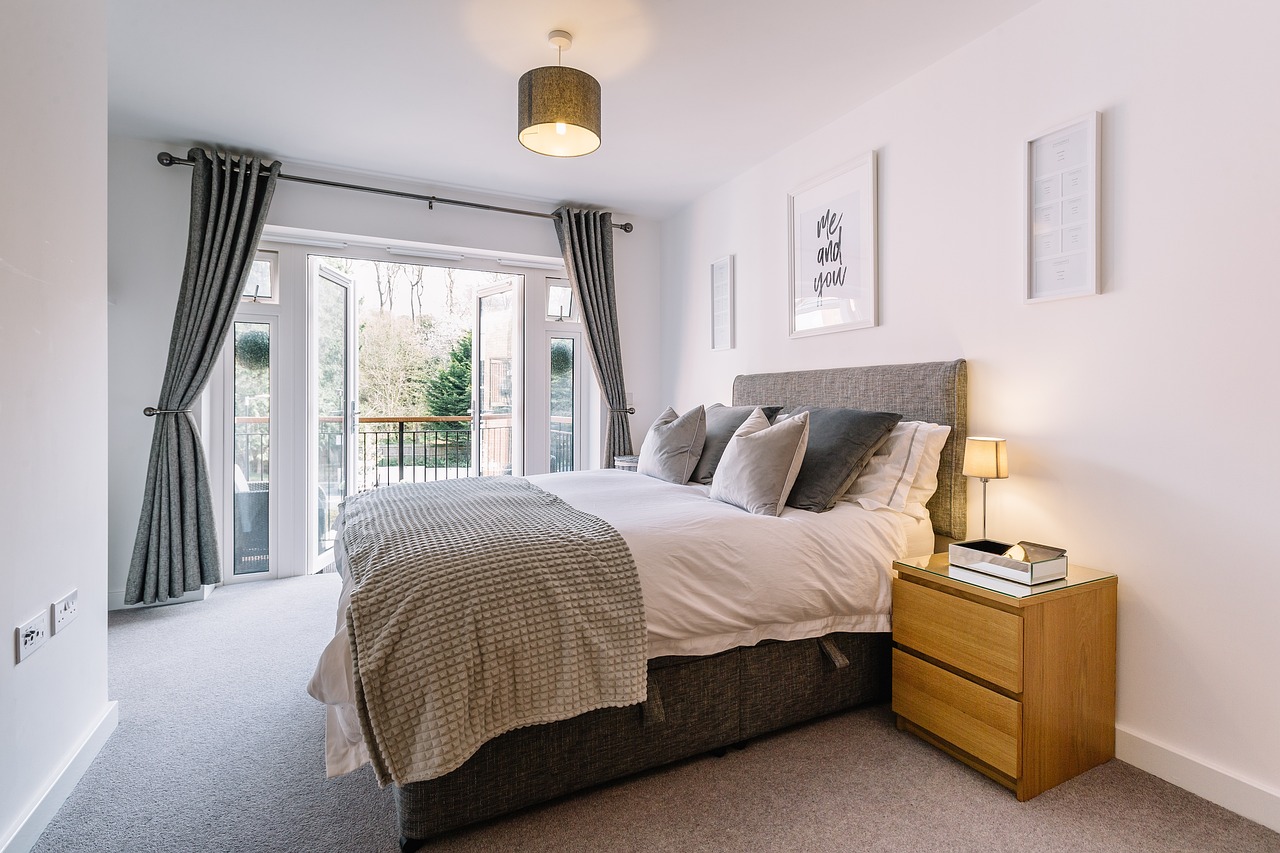The Modern Minimalist Retreat
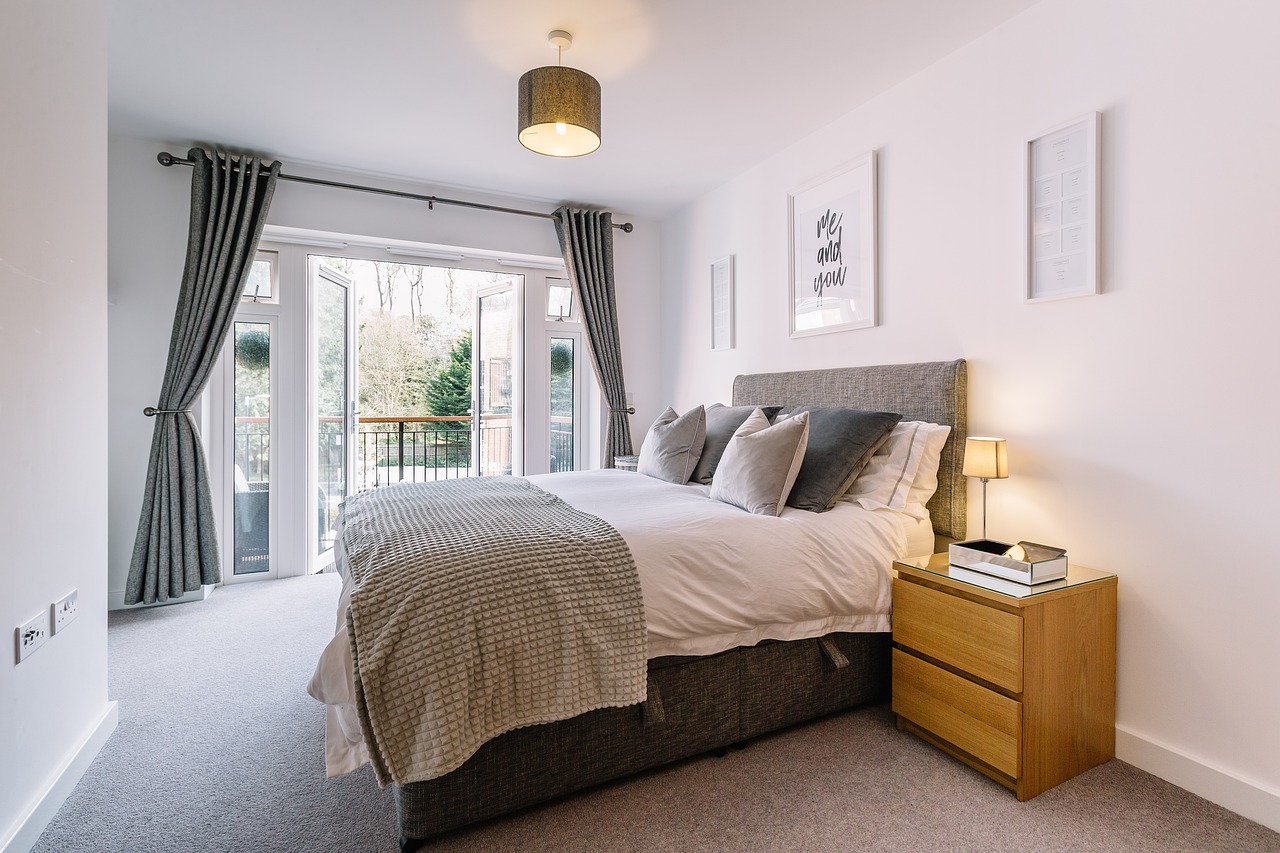
Step into this modern minimalist retreat and instantly feel the calm that comes from wide, uncluttered spaces. With its floor-to-ceiling windows, every corner is bathed in natural sunlight, creating a bright and airy ambiance. The living room, kitchen, and dining areas are merged into one seamless flow, making it easy for family and friends to connect. It’s no wonder that, according to a 2023 survey by the National Association of Home Builders, 70% of homebuyers now seek out open-concept layouts for their flexibility and feeling of spaciousness. This home’s simplicity is its greatest strength, using neutral tones and clean lines to create a sense of order. The absence of walls means there’s always a line of sight throughout the main living areas, making it perfect for entertaining or keeping an eye on kids. Every detail, from recessed lighting to streamlined furniture, is carefully chosen to enhance the sense of openness and relaxation.
The Rustic Farmhouse
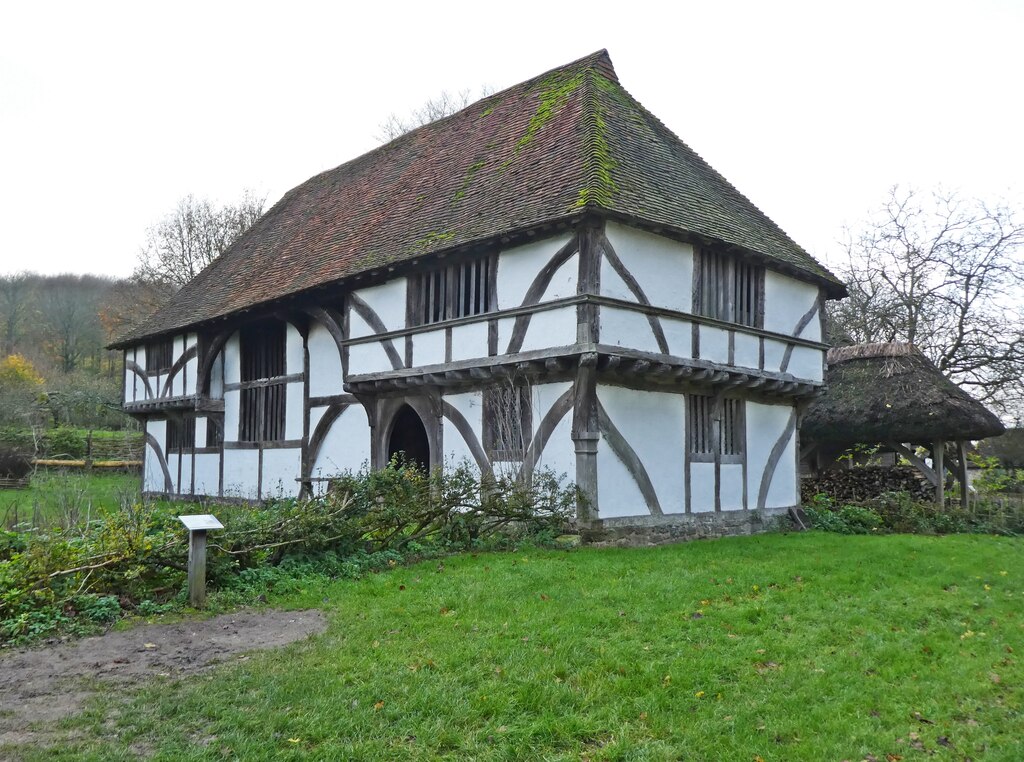
Imagine a home where rustic charm meets modern living—this farmhouse achieves just that with its expansive open-concept core. Reclaimed wood beams and stone fireplaces set a cozy tone while the open floor plan keeps the atmosphere lively and social. In rural areas, the American Institute of Architects has found a surge in popularity for open layouts, as homeowners want to blur the line between the inside and outside. Here, large windows overlook rolling fields, and sliding glass doors lead out to a wide porch, making nature part of the everyday experience. The massive kitchen island is the heart of the home, offering a spot for everything from family breakfasts to evening wine with friends. With exposed brick walls and vintage-style fixtures, the space feels both timeless and fresh. The design encourages gatherings, with the living, dining, and kitchen spaces all flowing into one another.
The Urban Loft
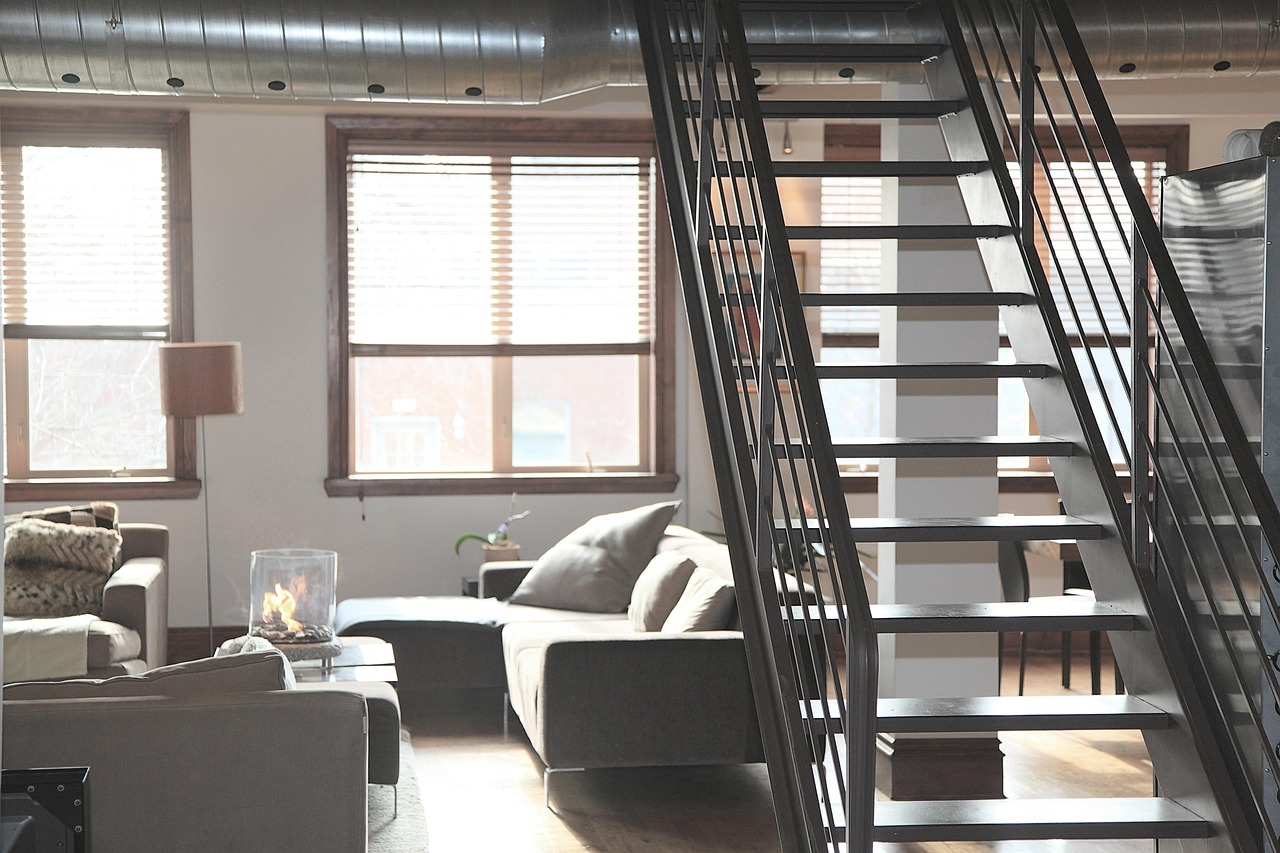
This urban loft is a showstopper, turning heads with its industrial aesthetic and open design. High ceilings with exposed ductwork and beams give the home a trendy, downtown vibe. Urban professionals love the freedom that comes with an uninterrupted space—there are no boundaries between cooking, relaxing, and working from home. A recent Zillow report reveals that homes with open layouts can command up to 10% higher sale prices, especially in bustling cities. Loft-style windows flood the area with sunlight, and polished concrete floors add a modern touch. The open floor plan also makes this home adaptable, whether you’re hosting a dinner party or simply lounging on the couch with a view of the city lights. It’s a space that encourages creativity and flexibility, making every day feel a little bit different.
The Coastal Escape

Waking up to the sound of waves is even better in a home designed to bring the outside in. This coastal escape uses an open-concept plan to maximize stunning ocean views from every angle. The living area blends into the dining and kitchen spaces, with large sliding glass doors leading to a breezy deck. The National Association of Realtors notes that open layouts are especially popular in vacation homes, where relaxation and entertainment are top priorities. Whitewashed walls and nautical accents give the space a fresh, airy feel. The connection between indoor and outdoor living is seamless, making it easy to host summer barbecues or simply unwind with a book as you watch the sunset. The openness enhances the sense of freedom and escape, making every day feel like a holiday.
The Contemporary Family Home
Designed with family togetherness at its core, this contemporary home offers a spacious open-concept design that makes daily life easier and more joyful. The kitchen, dining, and living rooms are all interconnected, allowing conversations and laughter to flow freely throughout the day. According to the National Kitchen and Bath Association, open-concept kitchens are a top priority for 60% of today’s buyers, especially families. With children playing in the living room and parents cooking nearby, it’s easy to stay connected and supervise activities without feeling separated. The thoughtful arrangement of furniture and lighting creates distinct zones for different activities, even without walls. Large windows bring light into every corner, making the space feel warm and inviting. This is a home where everyone finds their place, and shared moments happen naturally.
The Eco-Friendly Haven

Living green never looked so stylish as it does in this eco-friendly haven with an open-concept layout. The home is designed to maximize airflow and natural light, cutting down on the need for artificial lighting and air conditioning. The U.S. Green Building Council reports that such open layouts can reduce energy costs while improving comfort. Solar panels power efficient appliances, and recycled materials are used wherever possible, from flooring to countertops. The kitchen, dining, and living areas blend together, making the space feel larger and more inviting. Indoor plants are abundant, not just for looks but for cleaner air and a calming vibe. The open plan encourages sustainable living, as it’s easier to heat, cool, and light shared spaces. Every design choice supports a healthier lifestyle and a smaller carbon footprint.
The Luxe Penthouse
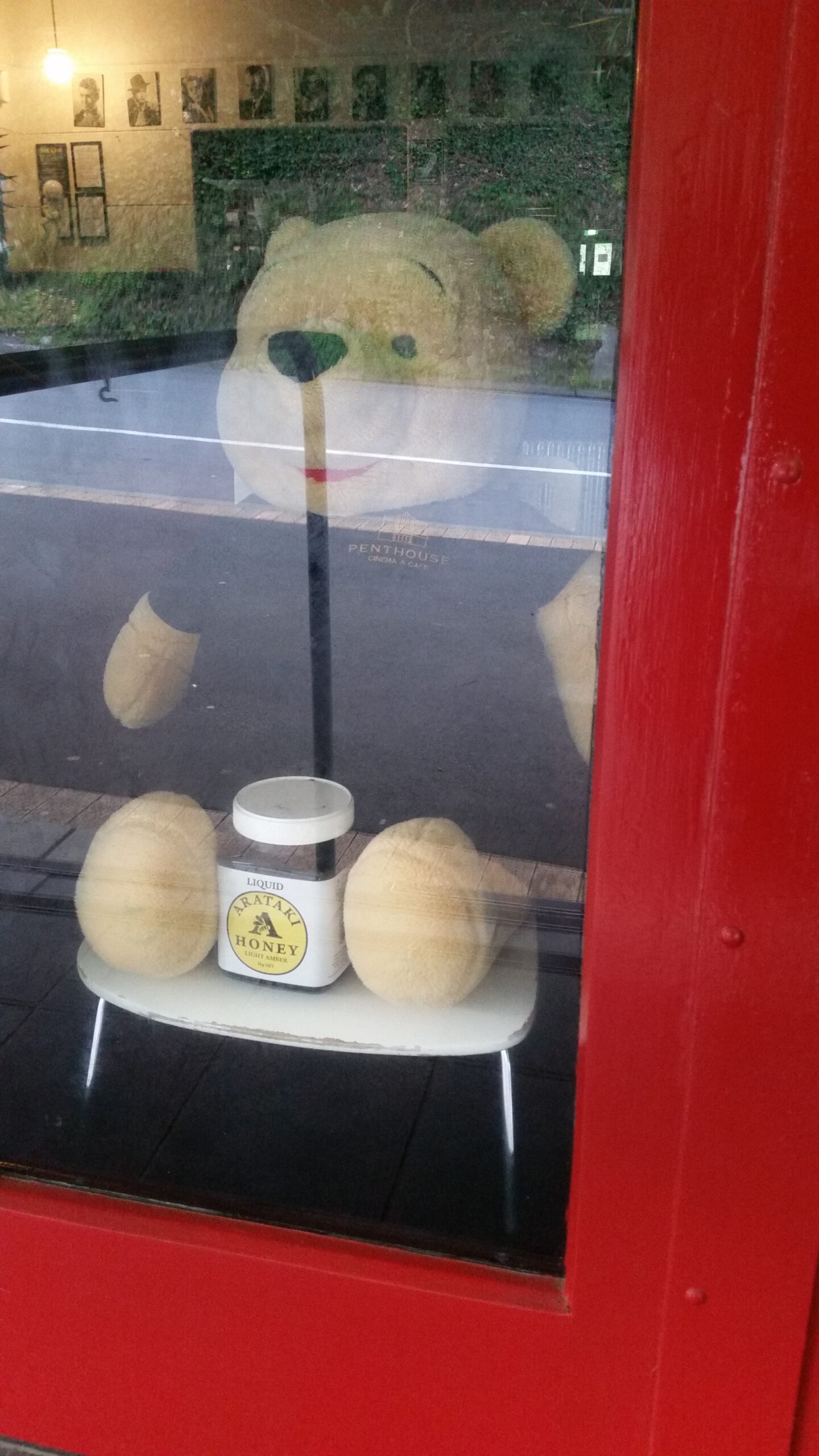
Nothing says sophistication like a penthouse perched high above the city, and this one dazzles with its open-concept brilliance. Floor-to-ceiling windows provide jaw-dropping views, while the absence of dividing walls allows light to flood every inch. Realtor.com studies confirm that luxury buyers are often drawn to open layouts, with these homes tending to sell faster and at higher prices. The living room flows effortlessly into a gourmet kitchen, perfect for both casual breakfasts and lavish dinner parties. Sleek finishes, like marble countertops and designer lighting, add a sense of glamour. The open space makes entertaining easy, with room for guests to mingle and take in the breathtaking scenery. Every detail, from the layout to the decor, is designed to impress and inspire awe.
The Smart Home
Welcome to the future with this smart home that combines cutting-edge technology with an open-concept floor plan. Every aspect of the home—lighting, temperature, even window shades—can be controlled from a smartphone or voice assistant. The Consumer Technology Association’s recent survey shows that 45% of homebuyers consider smart home features a must-have, especially when paired with open spaces that make tech integration seamless. The kitchen flows into the living and dining areas, creating a hub for both family life and digital convenience. Built-in speakers, hidden charging stations, and automated climate control all contribute to a comfortable, connected experience. The layout allows for easy movement and communication, whether you’re working from home or hosting a movie night. This is a space where innovation meets everyday living.
The Artistic Abode
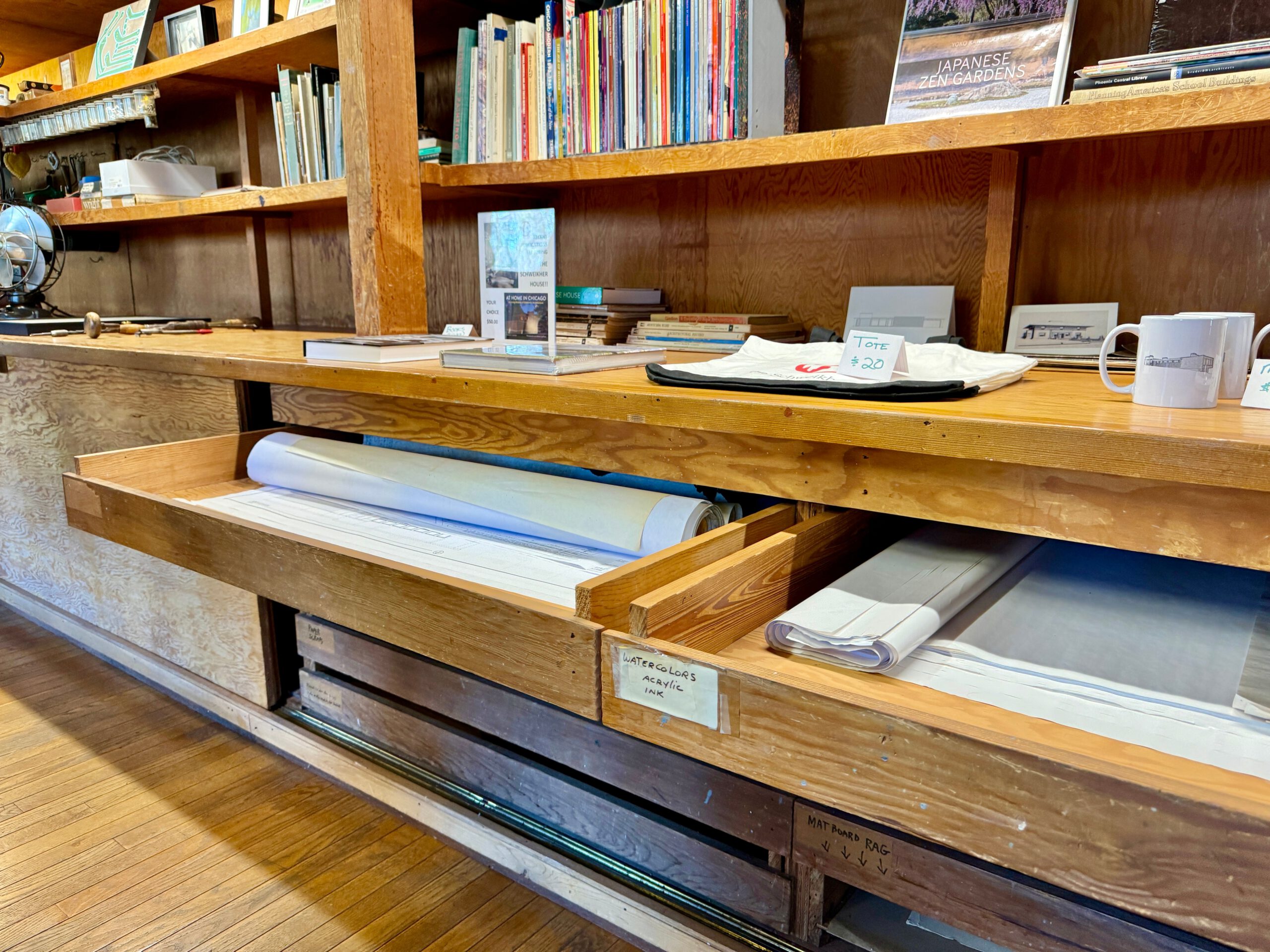
Creativity finds its home in this artistic abode, where an open-concept design sets the stage for imagination to run wild. The vast main living area features movable walls and flexible zones for art projects, music, or simply relaxing. The National Endowment for the Arts suggests that open spaces can foster innovation and inspire new ideas. Art lovers will appreciate the gallery-like walls, perfect for displaying collections and rotating works. Natural light pours in from oversized windows, making colors and textures pop. The open plan allows for easy reconfiguration, so every day can bring a new arrangement or a fresh perspective. This is a home that encourages experimentation and celebrates individuality.
The Zen Sanctuary
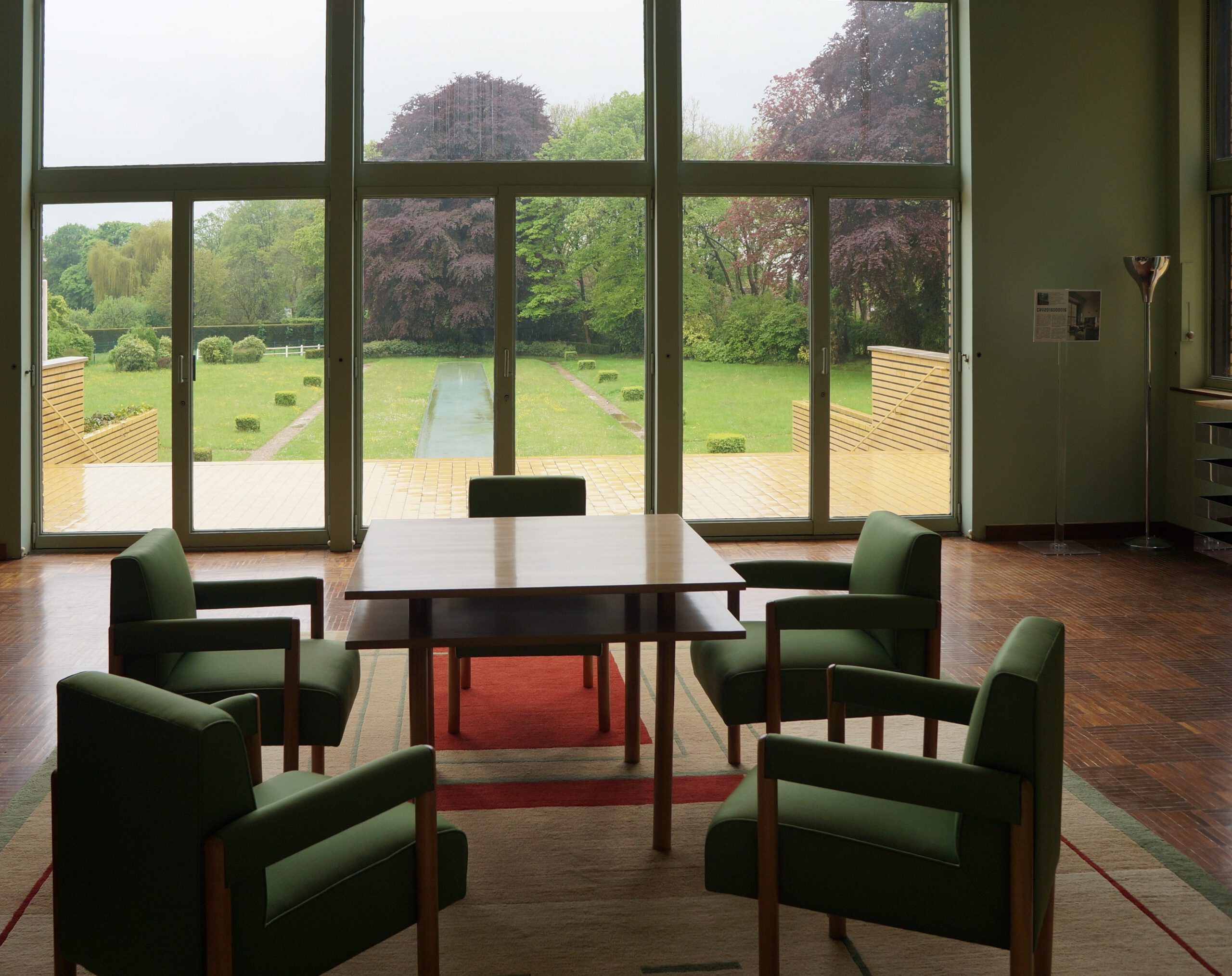
Find your peace in this zen sanctuary, where open-concept living is designed to soothe the soul. Wide spaces, minimalist decor, and natural materials create an environment that encourages relaxation and mindfulness. The American Psychological Association has found that open spaces can lower stress and promote mental well-being, and this home is proof. Indoor gardens and water features add to the tranquility, bringing a touch of nature inside. The layout encourages a gentle flow from room to room, with no sharp boundaries to disrupt the sense of calm. Soft lighting and earthy tones invite you to slow down and breathe deeply. This home is a true retreat, offering sanctuary from the chaos of the outside world.

A master of contemporary design, Bobby Burke brings a fresh perspective to home styling. His book Effortless Interiors offers readers a roadmap to achieving sleek, functional, and beautiful spaces with ease.
