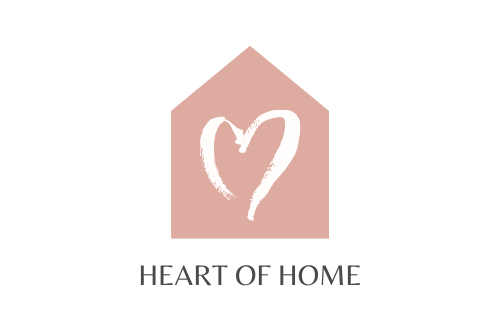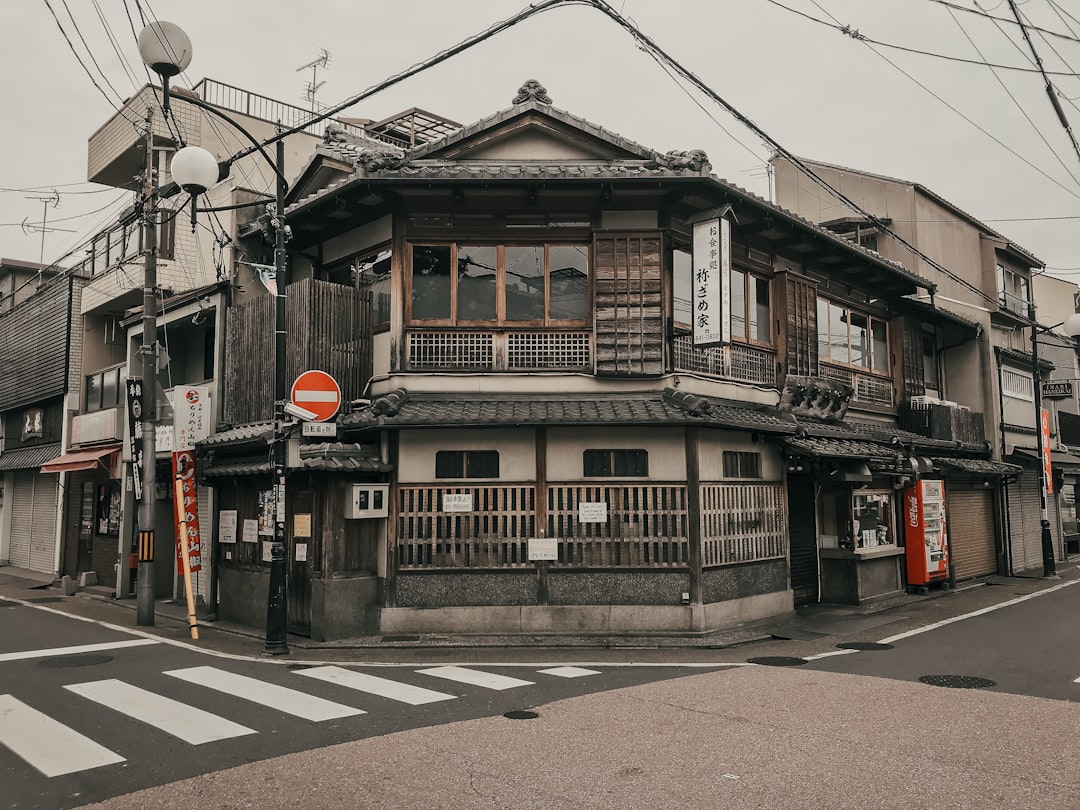Traditional Minka-Style Home
The traditional Minka-style home is a true reflection of Japan’s rich architectural heritage. These houses are characterized by their distinct thatched roofs and wooden frames, creating a rustic charm that blends seamlessly with nature. Minka homes were originally built by farmers, artisans, and merchants, offering a practical yet aesthetic design. They often feature tatami mats, sliding doors, and open spaces that invite natural light, fostering a sense of calm and simplicity. The use of natural materials such as wood and clay enhances the connection to the surroundings. Imagine sitting on a tatami mat, sipping tea while enjoying the serene view of a Japanese garden. This style embodies the Zen philosophy, focusing on balance and harmony with nature.
Modern Zen House
A Modern Zen house combines contemporary design with traditional Japanese principles, resulting in a space that exudes peace and simplicity. These homes often feature clean lines, open spaces, and natural materials like wood and stone. The minimalist approach eliminates clutter, allowing the mind to relax and focus on the essential. Large windows and sliding glass doors blur the line between indoor and outdoor spaces, creating a seamless connection to nature. Imagine a tranquil sanctuary where you can escape the hustle and bustle of daily life. The Modern Zen house is a perfect choice for those seeking a serene environment that promotes mindfulness and well-being.
Sukiya-Zukuri Tea House
The Sukiya-Zukuri Tea House is a timeless symbol of Japanese culture and refinement. Designed for the traditional tea ceremony, these houses are built with meticulous attention to detail and craftsmanship. They feature tatami flooring, shoji screens, and delicate wooden structures that create an intimate and serene atmosphere. The simplicity and elegance of the design reflect the principles of wabi-sabi, embracing the beauty of imperfection and transience. Imagine hosting a tea ceremony in a space that evokes a sense of timelessness and tranquility. The Sukiya-Zukuri Tea House is an invitation to slow down and appreciate the simple pleasures of life.
Courtyard Garden Home
The Courtyard Garden Home is a brilliant fusion of architecture and nature, where indoor and outdoor spaces intertwine harmoniously. These homes typically feature a central courtyard, often adorned with a Zen garden or koi pond, acting as a natural focal point. The design encourages a seamless flow of energy, creating a tranquil environment that inspires relaxation and reflection. Floor-to-ceiling windows and sliding doors allow for unobstructed views of the garden, inviting natural light and fresh air into the home. Imagine waking up to the sound of a gentle breeze rustling through the leaves. This design celebrates the beauty of nature and the art of living in harmony with it.
Minimalist Wooden Cabin
The Minimalist Wooden Cabin offers a retreat from the complexities of modern life, embracing the simplicity and warmth of natural materials. These cabins often feature open floor plans, large windows, and exposed wooden beams that create a cozy and inviting atmosphere. The minimalist design emphasizes functionality, with every element serving a purpose. Imagine a snug cabin nestled in the woods, where you can unwind and reconnect with nature. The use of wood, combined with neutral tones, fosters a sense of calm and serenity. This design is perfect for those seeking a peaceful escape from the everyday hustle.
Floating Engawa Porch
The Floating Engawa Porch is a unique architectural element that extends the living space into the natural surroundings. Inspired by traditional Japanese homes, the engawa is a narrow, covered porch that runs along the exterior, offering a place to sit and enjoy the beauty of nature. These porches are often elevated, creating the illusion of floating above the landscape. The design encourages a seamless transition between indoor and outdoor spaces, fostering a sense of openness and freedom. Imagine enjoying a cup of tea on your porch, surrounded by the sights and sounds of nature. The Floating Engawa Porch is a perfect addition for those who wish to embrace the tranquility of the outdoors.
Urban Machiya Townhouse
The Urban Machiya Townhouse is a testament to the adaptability of traditional Japanese architecture in modern urban settings. Originally built in Kyoto for merchants, Machiya townhouses feature a narrow, elongated design to maximize space in crowded city environments. These homes often have a wooden lattice facade, sliding doors, and tatami mat rooms, creating a blend of traditional and contemporary elements. The design emphasizes vertical space, with multiple floors and open staircases. Imagine living in a bustling city yet finding solace in a home that offers a slice of traditional Japanese charm. The Urban Machiya Townhouse is a perfect blend of history and modernity.
Glass-Walled Retreat
The Glass-Walled Retreat is a modern architectural marvel that blurs the boundaries between indoor and outdoor spaces. These homes feature expansive glass walls that offer unobstructed views of the surrounding landscape, inviting nature into every corner of the living space. The design embraces transparency and light, creating an open and airy atmosphere that promotes relaxation and contemplation. Imagine waking up to a breathtaking view of the sunrise, with the gentle light filtering through the glass walls. The Glass-Walled Retreat is an ideal choice for those who wish to live in harmony with nature, without sacrificing modern comforts.
Bamboo Forest Home
The Bamboo Forest Home is a sanctuary that celebrates the beauty and versatility of bamboo. These homes are often nestled within or near bamboo groves, creating a sense of seclusion and tranquility. Bamboo is used extensively in the construction and design, from flooring to furniture, adding a touch of elegance and sustainability. The design incorporates large windows and open spaces, allowing for a seamless connection to the natural surroundings. Imagine being enveloped by the gentle rustle of bamboo leaves in the breeze. The Bamboo Forest Home offers a peaceful retreat that embraces the serenity of nature.
Rustic Farmhouse
The Rustic Farmhouse is a timeless design that pays homage to rural Japanese architecture. These homes are characterized by their robust wooden structures, thatched roofs, and earthy tones, creating a warm and inviting atmosphere. The design often includes open floor plans, large kitchens, and fireplaces, fostering a sense of community and togetherness. Imagine gathering around a wooden table with loved ones, enjoying a meal prepared with fresh ingredients from the garden. The Rustic Farmhouse is a perfect choice for those seeking a simple and authentic lifestyle, rooted in tradition and nature.
Compact Tiny House
The Compact Tiny House is a testament to the beauty of simplicity and efficiency in modern living. Inspired by Japanese design principles, these homes make the most of limited space through clever layout and multifunctional furniture. The minimalist approach eliminates clutter, creating a serene and organized environment. Imagine a cozy home that requires minimal maintenance, allowing you to focus on what truly matters. The use of natural materials and neutral colors fosters a sense of calm and tranquility. The Compact Tiny House is perfect for those seeking a minimalist lifestyle without sacrificing comfort.
Mountain Retreat
The Mountain Retreat is a haven for those who wish to escape the chaos of urban life and reconnect with nature. These homes are often situated in picturesque mountain settings, offering stunning views and a sense of seclusion. The design incorporates large windows, open spaces, and natural materials like stone and wood, creating a harmonious blend with the surroundings. Imagine waking up to the sound of birdsong and the crisp mountain air. The Mountain Retreat is an ideal choice for those seeking peace and tranquility, surrounded by the beauty of nature.
Beachside Wabi-Sabi Home
The Beachside Wabi-Sabi Home is a celebration of imperfection and the beauty of nature’s elements. These homes are often located near the ocean, offering breathtaking views and a sense of calm. The design embraces natural materials like driftwood, stone, and sea grass, creating a rustic and organic feel. Large windows and open spaces allow for an uninterrupted connection to the sea, inviting the soothing sounds of waves into the home. Imagine watching the sunset from your living room, with the ocean breeze gently caressing your face. The Beachside Wabi-Sabi Home is perfect for those who appreciate the beauty of imperfection and the tranquility of the coast.
Fusion Modern-Japanese Home
The Fusion Modern-Japanese Home is a brilliant blend of contemporary design and traditional Japanese elements. These homes often feature clean lines, open spaces, and natural materials, creating a harmonious and balanced environment. The design incorporates modern amenities and technologies, without sacrificing the essence of Japanese aesthetics. Imagine a home that offers the best of both worlds, where you can enjoy the comforts of modern living while embracing the tranquility of traditional design. The Fusion Modern-Japanese Home is perfect for those who appreciate innovation and tradition.
Treehouse-Inspired Retreat
The Treehouse-Inspired Retreat is a whimsical design that offers a unique connection to nature. These homes are often elevated and nestled among the trees, creating a sense of adventure and seclusion. The design incorporates natural materials like wood and stone, blending seamlessly with the surroundings. Large windows and open spaces allow for breathtaking views and a sense of openness. Imagine waking up in a cozy retreat, surrounded by the sights and sounds of the forest. The Treehouse-Inspired Retreat is perfect for those seeking a unique and immersive experience in nature.

Renowned for her warm and inviting aesthetic, Joanna Gainsley has revolutionized modern farmhouse design. In The Cozy Home Guide, she shares practical tips on how to make any space feel like a sanctuary.

