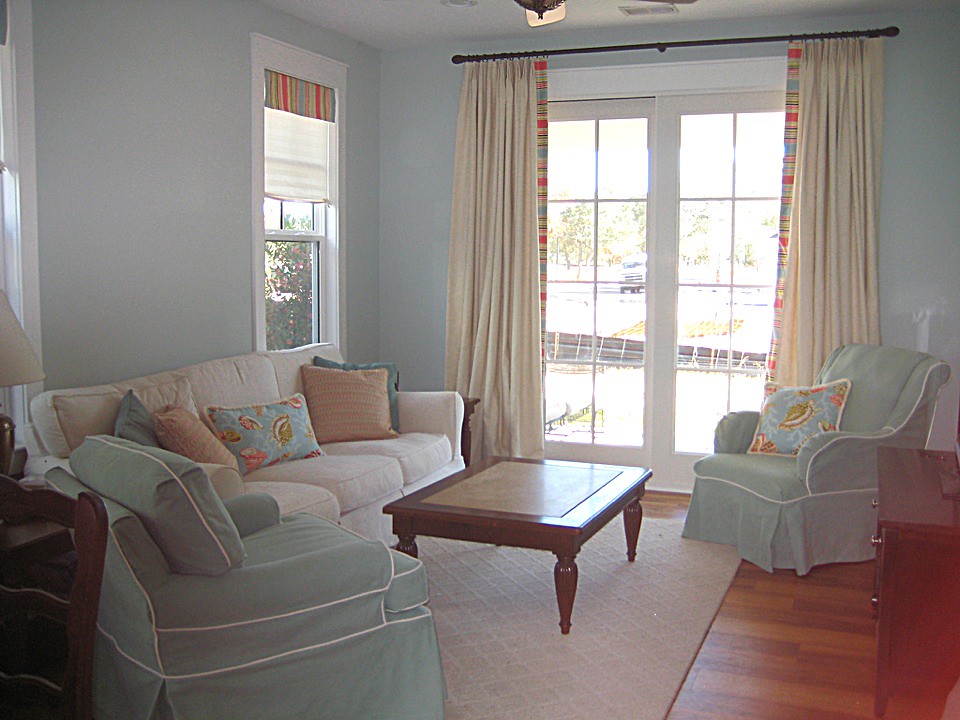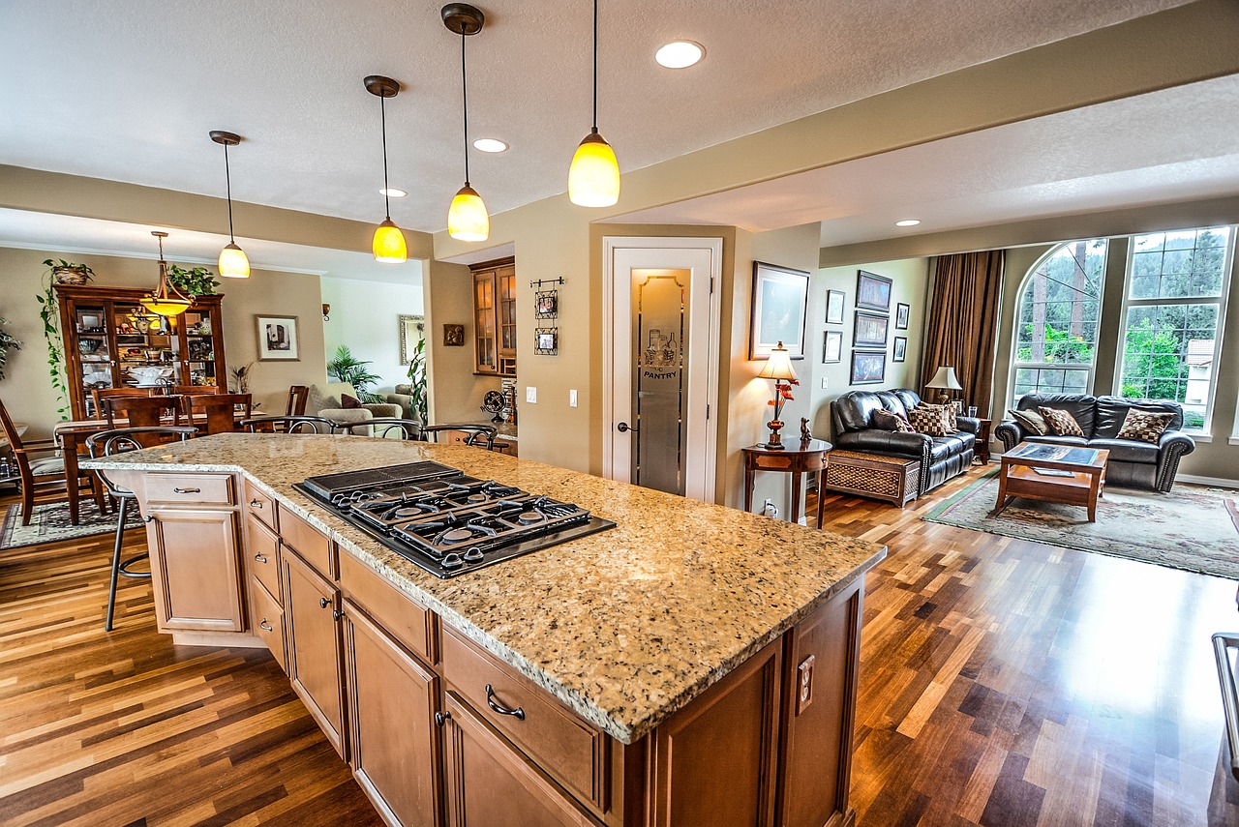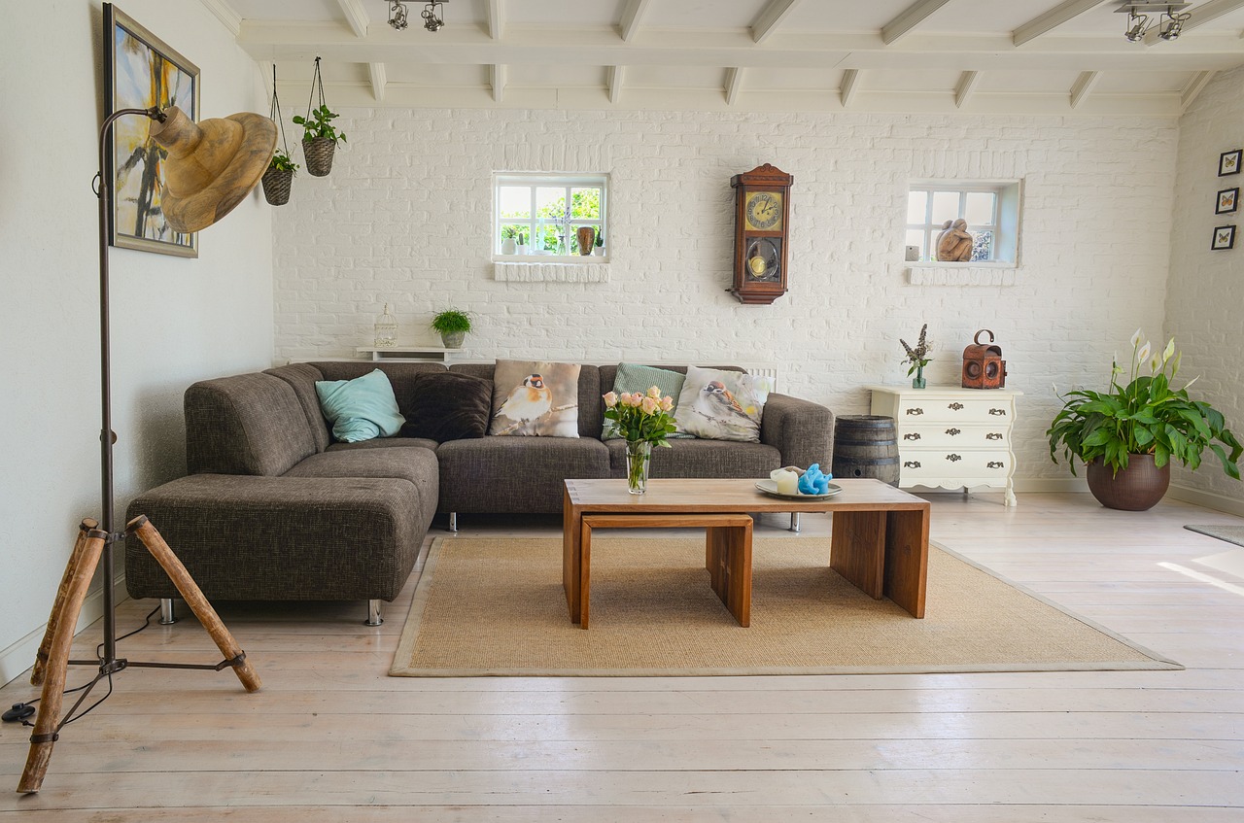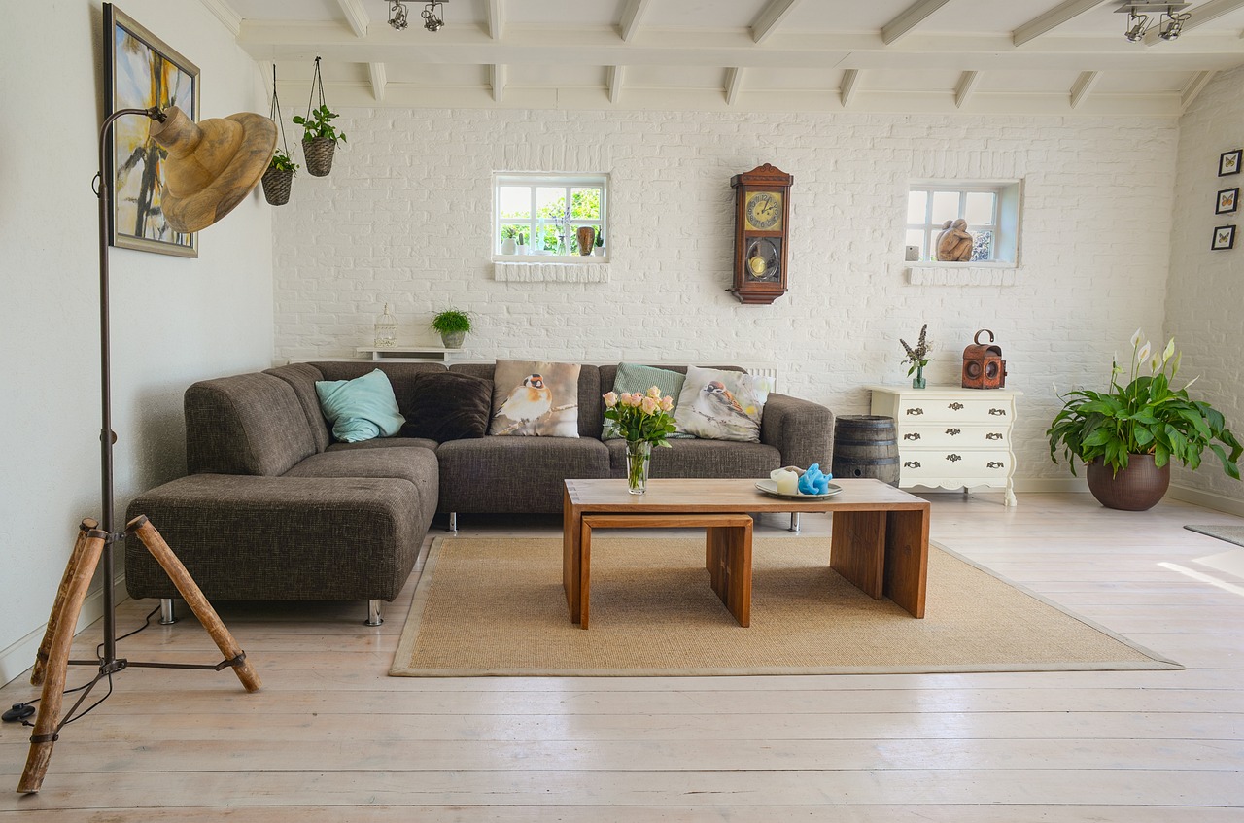The Split Decision That’s Dividing Homeowners
Americans can’t make up their minds about open concept homes, and the latest data proves it. Of those surveyed by Rocket Homes, 51.2% said they prefer open layouts and 48.8% said they prefer traditional layouts. This nearly 50-50 split indicates that Americans are essentially equally interested in both types of layouts, where a few years ago we might have seen a strong preference for open layouts over traditional ones. It’s like watching a tennis match where nobody wins. Picture this: your neighbor just tore down walls to create that Instagram-worthy great room, while you’re secretly dreaming of putting walls back up. This dramatic shift signals something deeper is happening in how we think about our homes. The pandemic changed everything, and suddenly that kitchen island isn’t looking so appealing when you’re trying to concentrate on a Zoom call while someone’s making dinner.
The Remote Work Revolution Changed Everything

As the 2025 Pew Research Center study shows, 75% of employed adults will work from home at least some of the time in 2025. The same percentage of people claim their employers have mandated a certain number of in-person days per week or month, a significant increase from 63% in 2023. Think about what this means for your living space. Your dining table became your office desk, your kitchen counter turned into your second monitor stand, and suddenly you need quiet zones that simply don’t exist in open concept layouts. As dedicated workspace became more important to homeowners over the last few years, there was a shift in popularity away from the open concept style, but it hasn’t gone away completely. Instead, designers are being tasked with finding the sweet spot between open and a more dedicated space layout so families can have the best of both worlds. The struggle is real when your teenager’s doing homework at the kitchen counter while you’re in a client meeting and your spouse is watching TV.
Noise: The Elephant in the Open Room
Open floor plans allow noise to echo and reverberate. Open floor plans allow sound waves to travel without interruption. This sonic mobility becomes an issue when the room is full of hard, flat surfaces. Sound waves will reflect off of any flat surface, causing an echo. As a room’s size increases, the echoes have more room to travel, causing them to elongate and reverberate. Remember the days when you could escape to another room for peace and quiet? Well, those days are gone in most modern homes. Without walls to contain sound, open concept spaces can be noisier, which can be a drawback for households with different activity levels. It’s like living in one giant echo chamber where the dishwasher, TV, and your kid’s violin practice all compete for your attention simultaneously. We have been increasingly annoyed with kitchen noise while watching tv. Ice dispenser, stove and clanging pots and pans and running water interfere!
The Privacy Problem Nobody Talks About

Open plans offer less privacy, which can be an issue for families needing separate spaces for work, study, or relaxation. Here’s what design magazines don’t tell you: sometimes you need to hide from your family. Not because you don’t love them, but because everyone deserves a moment of solitude. An open concept is great for a bird’s-eye view of the family while they go about their day, but it can be a real issue when peace and quiet are needed. Imagine trying to have a private phone conversation with your mother-in-law while your spouse is cooking dinner and your kids are arguing over the remote control. But for most, the cons weigh out the pros open-concept homes. It doesn’t leave room for privacy, and very little room to hide the mess that we all inevitably make after a busy day. There’s something to be said for closing a door and pretending the laundry pile doesn’t exist.
Kitchen Chaos: The Entertainment Myth Busted

Only 12.4% of respondents said they spend the majority of their time in the kitchen when entertaining at home. The most popular room to entertain in is the living room, with 44.2% of respondents saying that’s where they spend the majority of their time when entertaining guests. This statistic may help shine some additional light on the declining interest in open layouts. So much for that “kitchen as the heart of the home” philosophy. For formal entertaining, today’s homeowners realize the myth of a clean kitchen. The reality is that nobody wants their guests watching them frantically scrub pots while trying to be the perfect host. While having an open dining room and kitchen in my childhood home allowed for us to host 30 people for Thanksgiving this year, it can be quite the hassle for my mother in terms of making things “look good” while also trying to make dinner for dozens of people, and of course, be a spectacular hostess while doing it. To say it causes her stress is an understatement.
The Return of Walls: A Growing Movement
Not long ago, homeowners swapped walls in favor of combined living spaces that blurred the lines between living, dining, and cooking. But some are experiencing a case of demo-related remorse as builders see a return to defined gathering spaces instead of open-concept floor plans. It’s like fashion trends coming full circle, except this time it’s architecture. However, there are some homeowners who are choosing to bring back the walls. Think about it like this: your grandparents had separate rooms for a reason. They understood that different activities require different atmospheres. Defined gathering spaces give us a sense of place for each of the living spaces. There’s something deeply satisfying about having a living room that’s just for living, not for cooking, working, and entertaining all at once.
Design Challenges That Nobody Warned You About
From a design perspective, open-concept spaces can be limiting. When you’re dealing with one large room that is broken up into zones, you don’t have as much latitude with your selections. Ever tried to decorate one massive space and make it feel cohesive? It’s like trying to coordinate an outfit when everything has to match everything else. In addition the comments made by you and your readers, there is the problem of artwork. I love my original pieces, but in an open concept there aren’t enough walls to hang them on! Your beautiful art collection becomes homeless when you eliminate half the wall space in your home. As far as price goes, an open concept renovation is not generally a budget-sensitive solution. It’s certainly not cheaper. And it’s harder to hide things without ceiling headers and bulkheads. Plus, where do you put the router when there are no closets?
The HGTV Effect: When TV Ruins Real Life
I spoke with HGTV executives. The reason that they are so big on open concept is because it gets the male viewers … It’s not for, like, what’s the best interests of the house, necessarily. Dudes will only watch HGTV if there’s sledgehammers. This is how you get your boyfriend to sit with you on the couch and watch it if you get to watch Jonathan Scott, like, knock down a wall. So we’ve been redesigning our homes based on what makes good television, not what makes good living. It’s like choosing your car based on what looks cool in action movies instead of what’s practical for grocery runs. Even though open-concept floor plans were backed by communication studies, the open-concept floor plan wasn’t encouraging communication like those originally hoped. In fact, having an open area such as this has been discouraging for communication. The sledgehammer looks dramatic on TV, but living with the consequences is a different story entirely.
Hybrid Solutions: Having Your Cake and Eating It Too
Flexibility is the buzzword for 2024. Homeowners are increasingly seeking designs that can adapt to their changing needs. Think sliding doors, movable partitions, and multi-functional furniture that can create defined areas within an open space when necessary. This approach offers the best of both worlds – the airy feel of an open plan with the option for privacy when needed. Smart homeowners are finding middle ground solutions that don’t require demolition every time trends change. I suggest using furniture and decorative objects to create sightline boundaries and separate ‘use’ areas. For example, if a dining space and living space have no dividing walls, then layer a console behind the sofa with tall lamps to create a wall-like boundary between the two ‘rooms.’ It’s like creating rooms without the commitment of actual construction. The hybrid approach is gaining traction. It combines open areas with clearly defined zones for specific functions. For example, a kitchen might open up to a living room, but a dining area could be slightly separated with a partial wall or an island. This design maintains an open feel while providing structure and organization.
The Economics of Ego: Why We Fell for Open Concept

Back in the 18th and 19th centuries, walls were actually a sign of wealth. Having multiple rooms such as parlors, libraries, even smoking rooms were signs of status. Somewhere along the way, we flipped the script and decided that fewer walls meant more sophistication. It’s ironic when you think about it – we removed the thing that once signified prosperity. There’s no denying part of what sold this new open arrangement to popular America at the time was that it gave someone working in the kitchen—at the time presumably a housewife—a line of sight to the majority of a home’s living space. It allowed a person to, say, monitor two kids in two different rooms without having to leave meal prep—which sounds like a two birds with one stone arrangement. But gender roles have evolved, and maybe our floor plans should too. Open-concept floor plans have held the throne as the country’s favorite home layout for quite some time now. By eschewing the walls that once kept their rooms decidedly separate, open-concept devotees enjoy multipurpose living areas, natural light and a living space that’s easy to move through and gather in. But open concept isn’t without its disadvantages, and Americans’ shifting home design allegiances seem to reflect a realization of that.
What the Future Holds: Evolution, Not Revolution
Open plan isn’t going out of style, but it has moved on. Rather than fading, open plan is evolving. The future isn’t about completely abandoning open concept or going back to the compartmentalized homes of the 1950s. Five years on from the start of the pandemic, hybrid work seems to have emerged as the frontrunner, both in terms of actual practice and employee preference. Stanford economist Nicholas Bloom reports that most professionals are now working in a hybrid setup, typically going to the office three days a week. According to Gallup, 53% of U.S. employees with remote-capable jobs are currently working in a hybrid setup, and 60% say they prefer hybrid over fully remote or fully on-site. Just like our work lives have become hybrid, our homes are following suit. While the classic open concept is evolving, its core benefits remain highly valued. The trend is moving towards more flexible, hybrid layouts that provide the best of both open and defined spaces. By incorporating adaptable design elements, homeowners can enjoy the spaciousness and social benefits of an open concept while addressing the need for privacy and noise control. Smart design means having options, not being locked into one way of living.
So, are we ready to let go of open concept? Maybe it’s not about letting go completely, but about letting go of the idea that one size fits all. Your home should work for your life, not the other way around. What do you think – are you team walls or team open space?

Kelly Westler is a celebrated designer and author specializing in bold, eclectic interiors. Her book The Art of Spaces showcases her signature mix of colors, textures, and vintage influences, inspiring homeowners to embrace fearless design.

