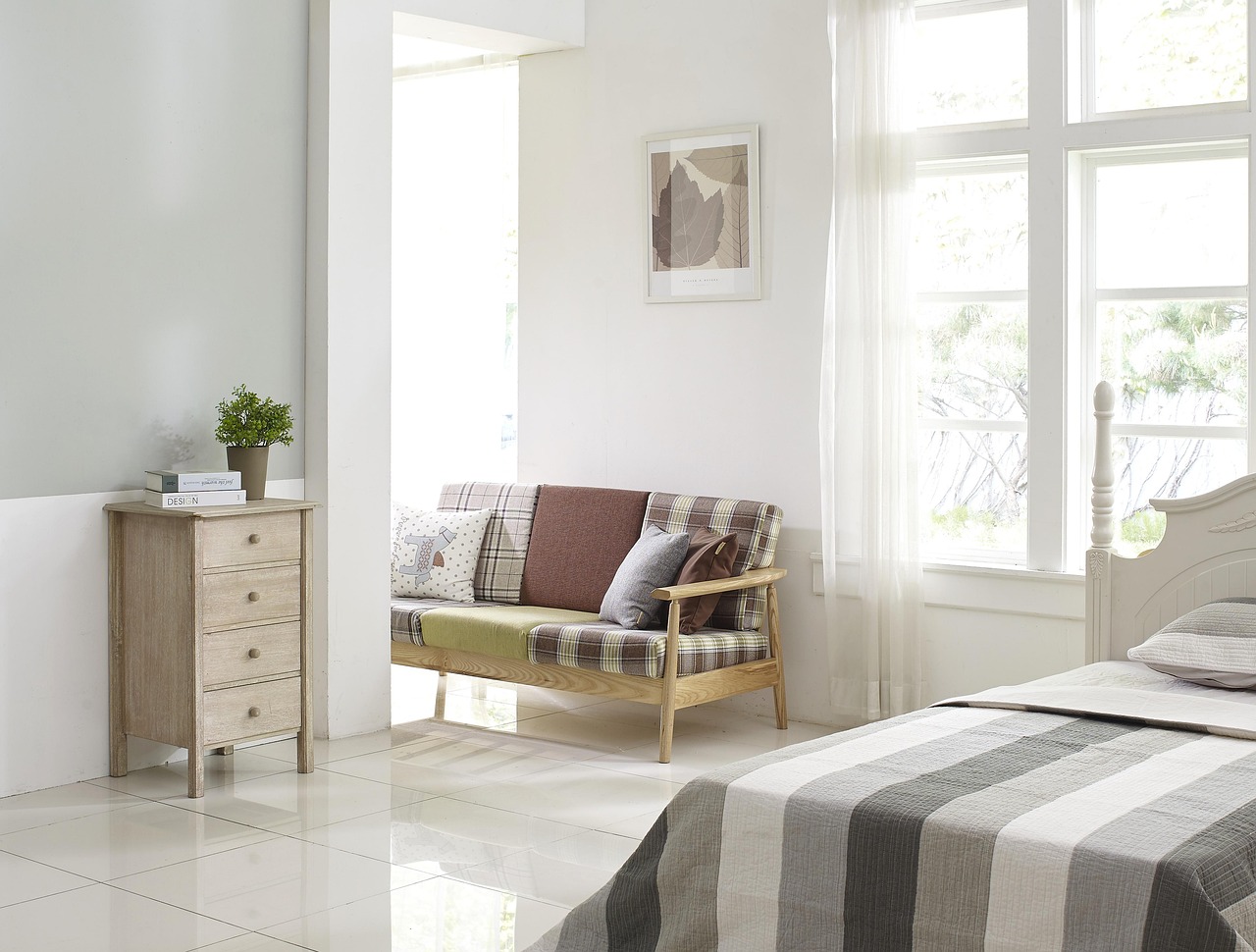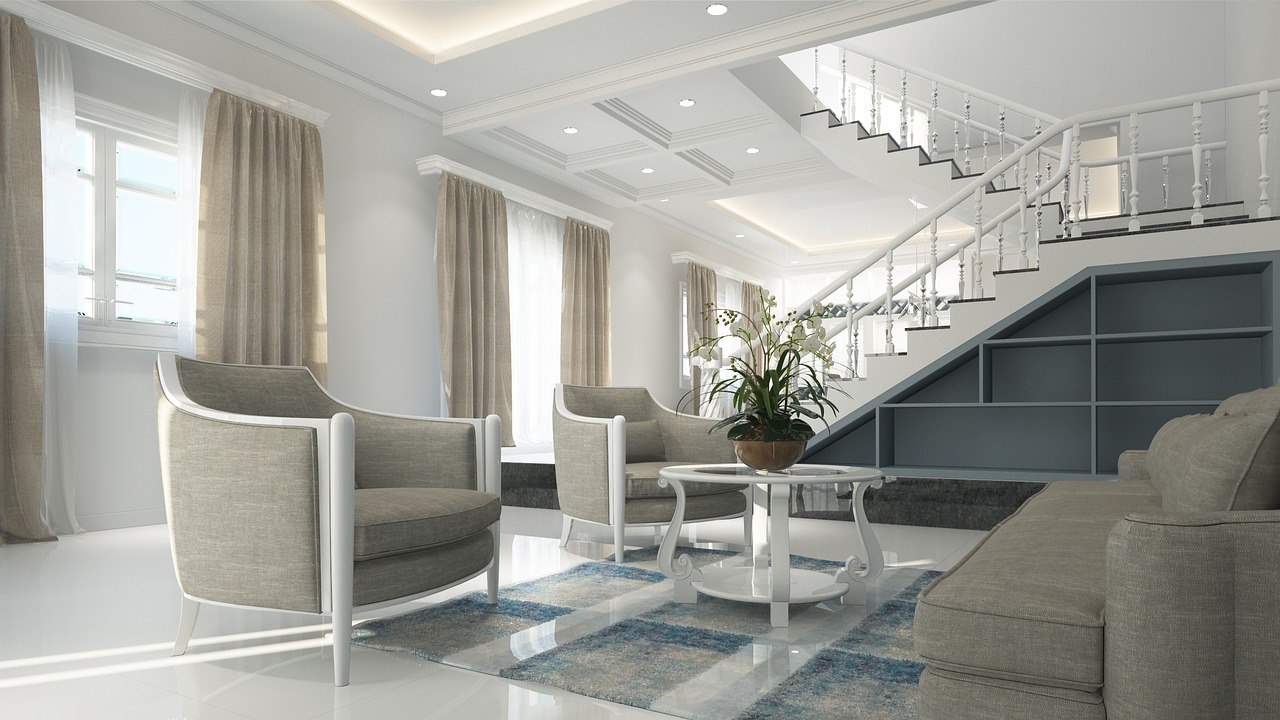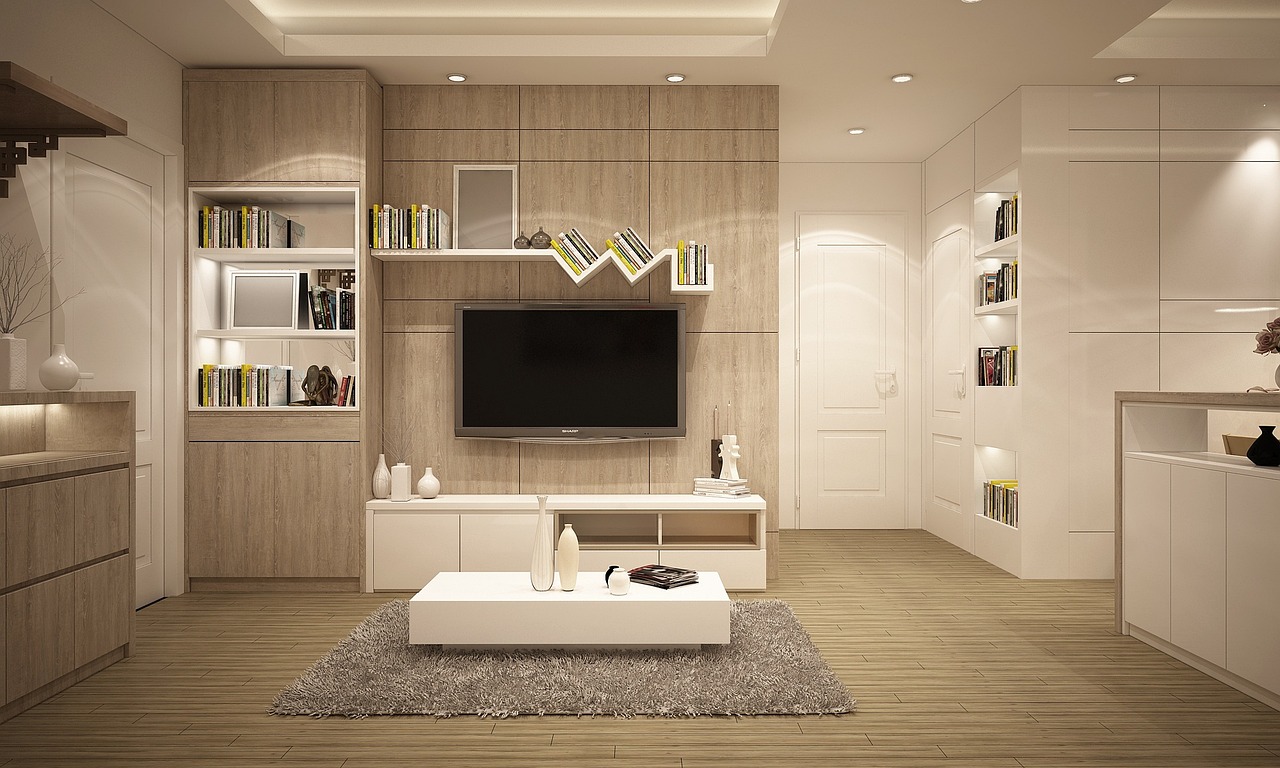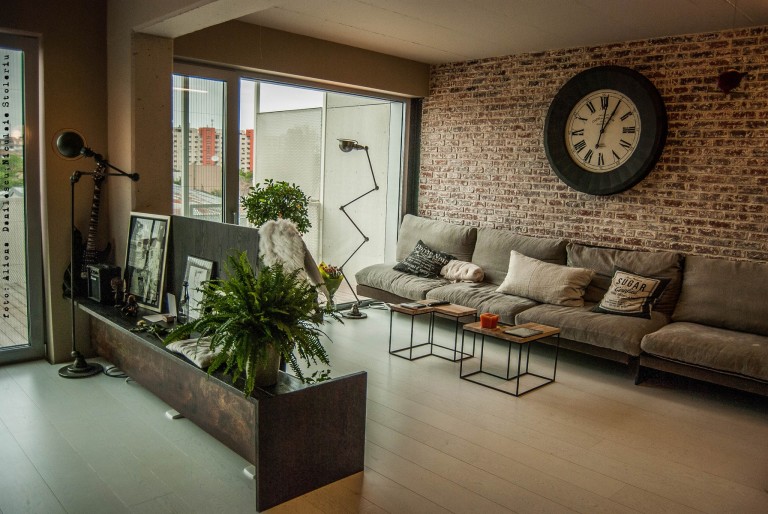Walls Are Out, Connection Is In
Step into a home where laughter from the kitchen flows right into the living room and sunlight dances across every surface. Open concept living isn’t just a trend — it’s a statement about how we want to feel at home: free, connected, and always in the heart of the action. In 2025, more than 70% of homebuyers hunt for that sweeping, wall-free expanse, according to Zillow. The open plan is now the gold standard for entertaining, multitasking, and showing off modern taste. But behind that breezy vibe, the reality is layered with both thrilling possibilities and challenging trade-offs.
Design Psychology Shapes Everyday Happiness

How we lay out our homes changes how we feel — and act — inside them. In open concept spaces, there’s a sense of breathing room and possibility that can spark creativity or togetherness. Yet, without clear boundaries, some people report feeling overwhelmed or scattered. Experts say anchoring zones with color, lighting, or statement furniture can bring a sense of calm and order. A well-placed bookshelf or bold rug, for example, gives your mind a visual “pause,” making the openness feel intentional instead of chaotic. The right balance means you get both freedom and focus, every day.
Noise Travels Further Than You Think
Imagine trying to meditate in the living room while the blender roars in the kitchen. Open layouts mean sound moves freely — sometimes too freely. According to the National Association of Home Builders, 60% of people in open plan homes report noise as a daily distraction. Everyday life can sound like a symphony (or a circus) when walls are missing. Designers recommend layering in plush textiles like velvet curtains, thick rugs, and even acoustic ceiling panels to hush the chaos. Small tweaks — a gallery wall here, a leafy plant there — can absorb sound and restore peace.
Defining Spaces Without Closing Them Off
The secret to a successful open concept home is subtle separation. The best designers don’t add walls; they use visual cues to tell your brain what belongs where. Picture a dining table under a dramatic pendant light, or a cozy reading chair framed by a statement rug. Even the direction of your sofa can signal where one area ends and another begins. These tricks help avoid “furniture soup,” where everything blurs together, while keeping that airy, modern look people crave.
Light Is the True Luxury

Walk into an open plan home at sunrise and you’ll see why light is everything. Massive windows, glass sliders, and uninterrupted sight lines let natural light pour in, boosting mood and making rooms feel bigger. But privacy matters, too — especially as homes get closer together. Layered window treatments like sheer panels paired with blackout shades let you dial up the sunshine or cozy up for movie night. In 2025, smart glass and automated blinds are also becoming affordable, letting homeowners control light with a tap.
Sustainability Meets Spaciousness
Eco-conscious living now pairs perfectly with open concept design. Wide, open rooms mean fewer structural materials, and big windows can harness solar warmth in winter. In the latest homes, you’ll spot bamboo flooring, recycled countertops, and energy-saving appliances seamlessly integrated into the open plan. Solar panels are more common, and even insulation is getting an upgrade to keep heating and cooling costs down. These choices not only reduce your footprint — they’re selling points for future buyers who want both style and sustainability.
Resale Value Isn’t Always Guaranteed

While open concept homes are hot, not everyone’s on board. Realtor.com’s 2023 report found that homes with some defined spaces sold for about 5% more than strictly open layouts. Some buyers crave a home office or a quiet library, and totally open plans can feel impractical. When remodeling, it’s smart to keep “flexible zones” in mind: sliding doors, glass dividers, or even bold shelving units can offer future owners the option to close off a space if life demands it.
Small Mistakes Make Big Impact

The open concept dream can unravel with the tiniest missteps. A hallway that’s just one inch too narrow can shrink a room’s feel by 20%. Placing the kitchen island too far from the stove can turn meal prep into a marathon. Designers urge homeowners to consider scale, symmetry, and traffic flow before knocking down walls. It’s not just about what you remove — it’s about what you add back in to guide movement and comfort.
Luxe Upgrades Without Breaking the Bank
Open concept doesn’t have to mean expensive. Swapping overhead lights for layered lamps, adding a bold paint color behind a seating area, or investing in one standout piece (like a sculptural coffee table) can instantly elevate the whole space. Peel-and-stick wallpaper or temporary room dividers let renters or budget-conscious owners define zones without major renovations. Even fresh greenery — think oversized potted plants — creates “soft barriers” that feel both lush and intentional.
Your Home, Your Story

The truth about open concept homes in 2025? They’re a canvas for the life you want to live. The best spaces blend beauty with purpose, letting you host friends, relax, and recharge — all without ever feeling boxed in. Whatever your style or budget, thoughtful design can turn wide-open spaces into warm, welcoming homes.

A visionary in modern design, Nate Berkman is known for his ability to blend timeless elegance with personal storytelling. With years of experience in high-end interiors, his book Living with Style explores how to create meaningful spaces that reflect individuality.
