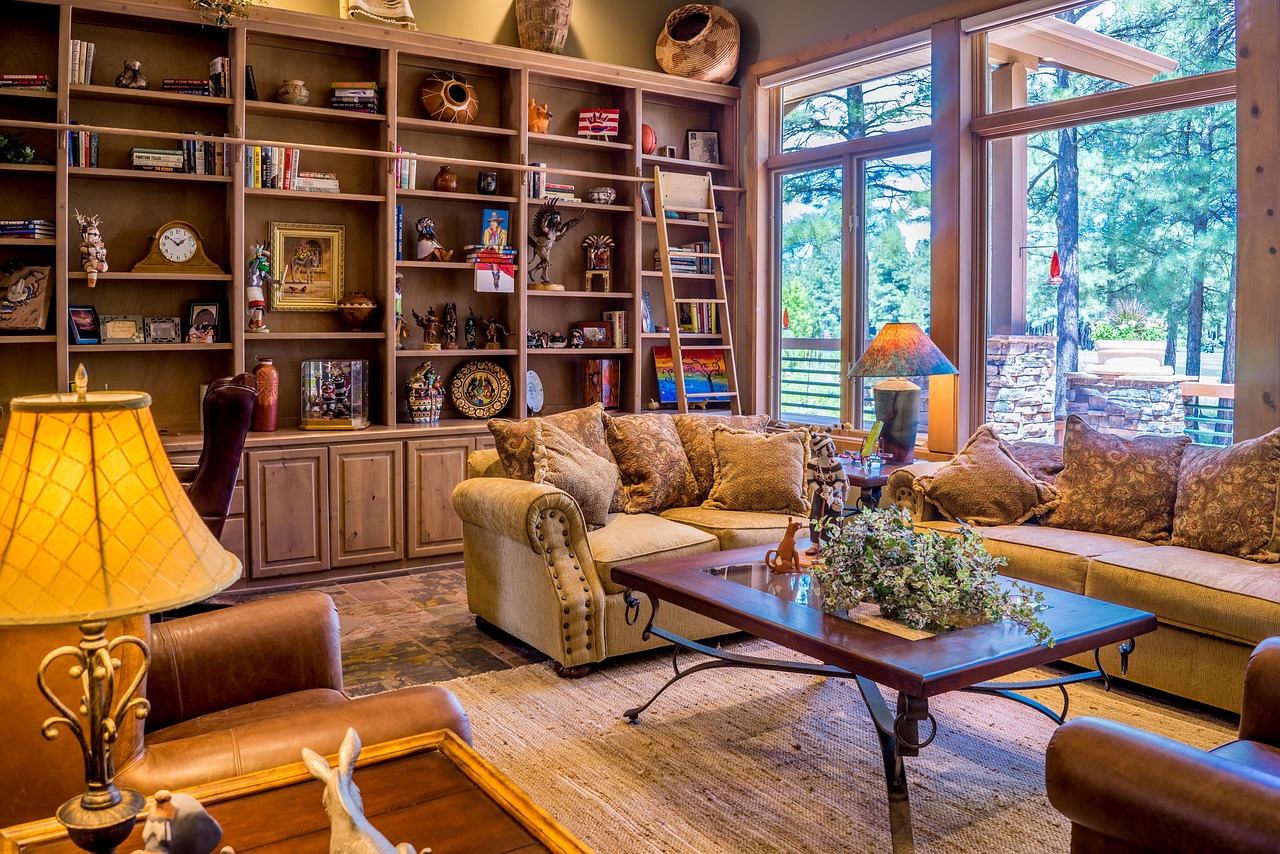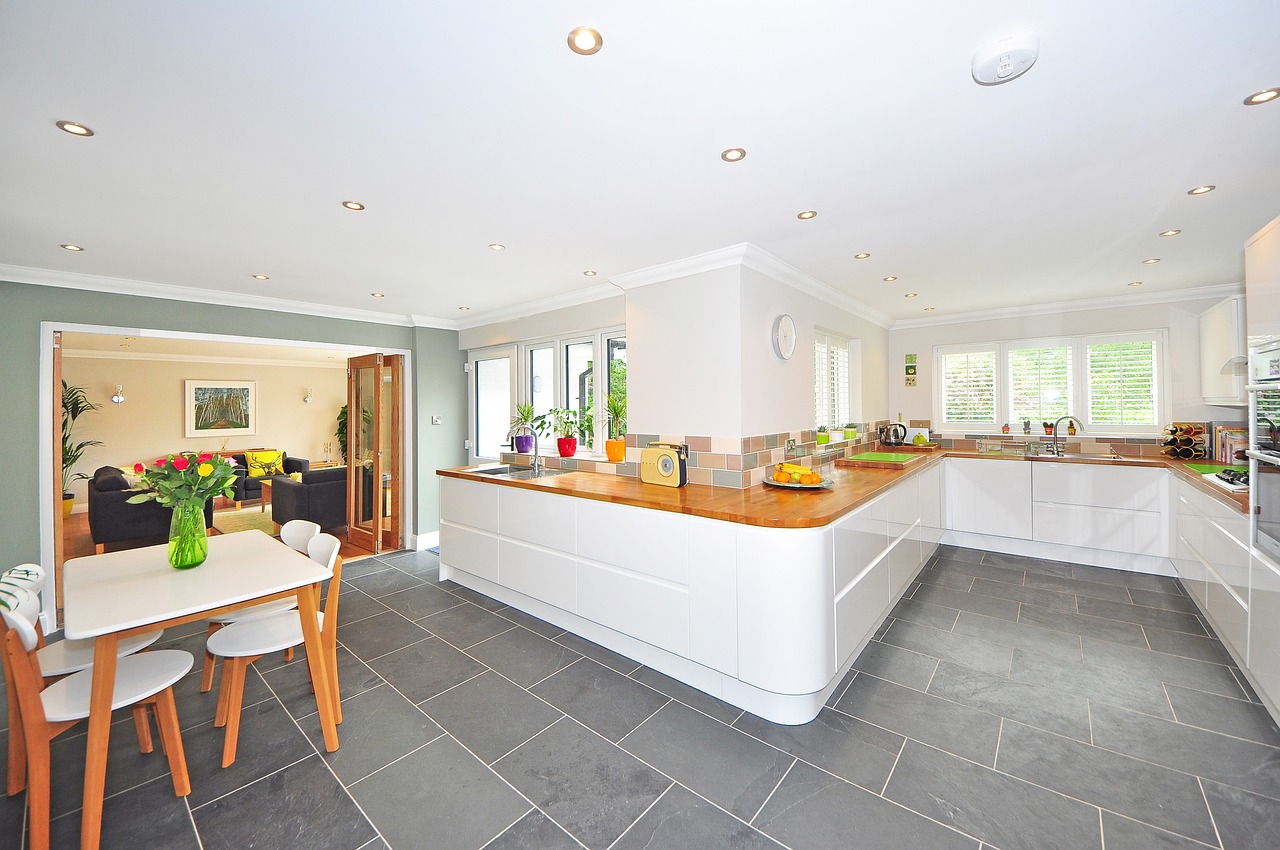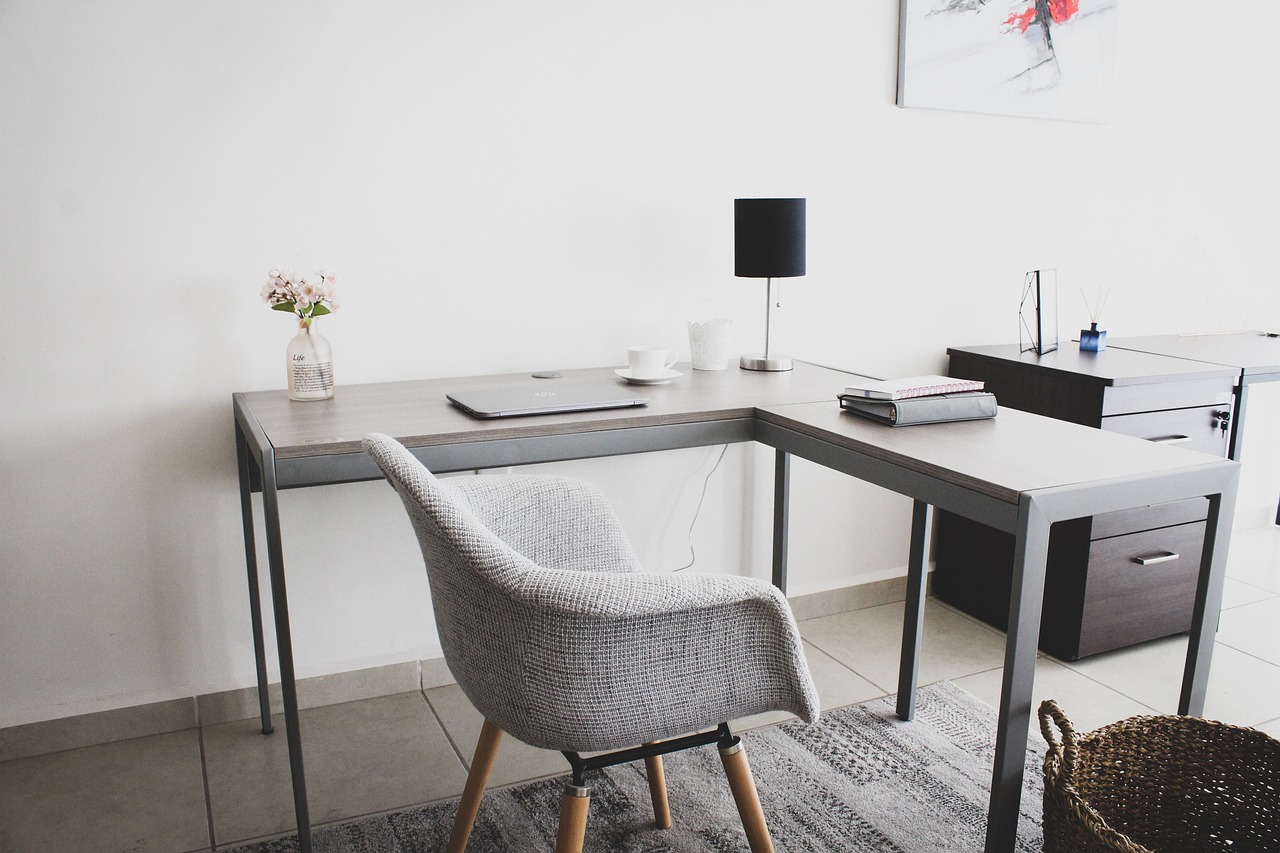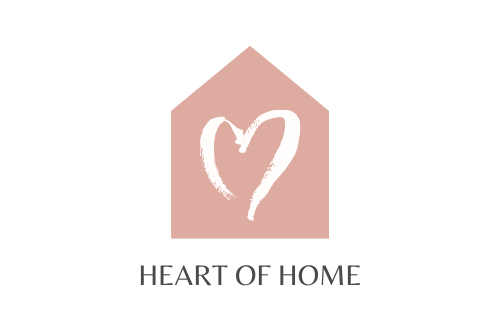Ignoring Natural Traffic Patterns Disrupts Daily Life

Imagine squeezing sideways each time you cross your living room, dodging coffee tables or dining chairs that stick out like stubborn obstacles. Ignoring how people naturally move through a space is one of the most damaging layout mistakes you can make. Interior designers agree: clear pathways at least 36 inches wide are essential for comfort, accessibility, and a sense of openness. When a sofa blocks the route from kitchen to backyard, or a hallway feels like an obstacle course, the whole house feels smaller and less inviting. This isn’t just about looks—poor flow makes everyday life feel like a hassle. According to home stagers, homes with blocked traffic patterns can feel up to 20% smaller to buyers. Simply moving a single piece of furniture can instantly shift the energy, making your home feel larger, lighter, and so much more livable. Don’t underestimate the power of a clear path—sometimes a one-inch difference is all it takes to transform a space from stressful to serene.
Overcrowded Rooms Steal Space and Serenity
Filling every corner with furniture or decor may seem cozy, but it quickly tips into chaos. Cluttered rooms overwhelm the senses and shrink your home’s perceived size. Even beautiful pieces lose their magic when jammed together. Instead, think like a professional stager: choose a few standout items and let them breathe. That empty spot by the window? It isn’t wasted space—it’s a visual sigh of relief. Removing just one bulky chair can unlock a whole new energy, making guests feel welcome rather than boxed in. As one designer puts it, “Every room needs a little negative space for the eye to rest.” Less really is more when it comes to flow, and you’ll notice the difference the moment you walk in.
Wrong Scale and Proportion Ruins Balance
Ever walked into a tiny living room dominated by a massive sectional, or a grand entryway with a postage-stamp rug? Choosing pieces that don’t fit the room’s scale throws off the balance and flow. Oversized furniture in a small space dwarfs everything else, while undersized items get lost in a large room, making it feel awkward and unfinished. Professional designers recommend measuring before you buy—one common trick is taping out the footprint of a sofa or table before committing. Using appropriately sized furniture ensures every part of the room feels intentional and harmonious. When scale and proportion are right, the space feels cohesive and welcoming, not crowded or empty.
Poor Lighting Choices Make Spaces Feel Flat
Lighting shapes not just what you see, but how you feel in a room. Relying only on overhead fixtures creates harsh shadows and a flat, unwelcoming vibe. Layered lighting—a mix of ambient, task, and accent lights—brings depth and personality to any space. According to staging experts, homes with layered lighting appear 30% more inviting to buyers. Don’t forget natural light: open up those window treatments, or swap heavy drapes for breezy sheers. Strategic lighting highlights your best features, defines zones, and makes every corner feel purposeful. Even a single table lamp can turn a dark, forgotten nook into a cozy reading spot that draws people in.
Undefined Zones Create Confusion in Open Spaces

Open-concept living has its charms, but without clear zones, the result is often a confusing, purposeless expanse. When you can’t tell where the dining room ends and the living area begins, the space feels chaotic instead of free-flowing. The solution? Use area rugs, furniture groupings, and lighting to anchor each area with intention. For example, a rug under the dining table or a pendant light above a reading nook instantly signals purpose. Buyers and guests alike crave clarity—each zone should invite people in and guide them naturally from one activity to the next. When every area has its own identity, the whole home feels more organized, functional, and alive.
Lack of a Focal Point Leaves Rooms Feeling Lost
Every great room needs a star—something that anchors the space and draws your eye. Without a focal point, rooms can feel directionless and unsettled. Whether it’s a fireplace, a dramatic piece of art, or a picture window with a garden view, the focal point gives everything else a reason to exist. Arrange your furniture to honor this centerpiece, not compete with it. Designers often say, “Let the room tell you what it wants to be.” When you celebrate a room’s best feature, the flow becomes natural, and conversations and movement fall into place.
Misplaced Furniture Breaks Up Social Connection

Lining up every chair against the wall may look tidy, but it kills the sense of intimacy and flow. Instead, bring seating arrangements closer together, inviting conversation and connection. Try grouping sofas and chairs into a U-shape or L-shape—suddenly, the room feels warmer, more welcoming, and so much easier to navigate. Small changes, like angling a chair or floating a sofa away from the wall, instantly upgrade the energy. Stagers know that well-placed furniture can make even a modest space feel luxurious and lived-in. The goal is to encourage people to linger, relax, and engage—not just pass through.
Ignoring Vertical Space Misses Design Potential
It’s easy to focus only on what’s at eye level, but vertical space is a secret weapon for flow. Tall bookshelves, statement lighting, and wall-mounted art pull the eye upward, making ceilings feel higher and rooms more expansive. According to Houzz design trends, homes that utilize vertical elements are perceived as 15% larger. Even hanging plants or layered drapery can add height and interest, breaking up visual monotony. Don’t let your walls go to waste—think of them as blank canvases that can add both storage and style. Embracing verticality balances out heavy, low-lying furniture and creates a dynamic, uplifting atmosphere.
Poor Color Flow Fragments the Whole Home
Color isn’t just decoration—it’s the thread that ties your home together. Jarring color changes from room to room can chop up the flow, making your house feel smaller and more chaotic. Instead, choose a harmonious palette that connects spaces, even if each room has its own personality. Soft transitions and repeated accent hues help the whole home feel unified. Real estate data shows that homes with cohesive color stories sell faster and appeal to more buyers. Even small touches, like matching pillows or artwork, can bridge the gap between different zones. The result is a home that feels both curated and comfortable.
Neglecting Functionality Leads to Daily Frustration
A beautiful room that doesn’t work for your life is a daily frustration. Functionality is the foundation of good flow—if the dining room is too far from the kitchen, or the office lacks outlets, your home’s layout starts working against you. Think about how you actually use each space and arrange furniture accordingly. Designers recommend walking through your daily routines and tweaking layouts to support them. Small changes—a bench by the entry, a charging station in the living room—can make everyday living smoother and more enjoyable. When your home fits your life, everything just feels easier and more joyful.

Kelly Westler is a celebrated designer and author specializing in bold, eclectic interiors. Her book The Art of Spaces showcases her signature mix of colors, textures, and vintage influences, inspiring homeowners to embrace fearless design.
