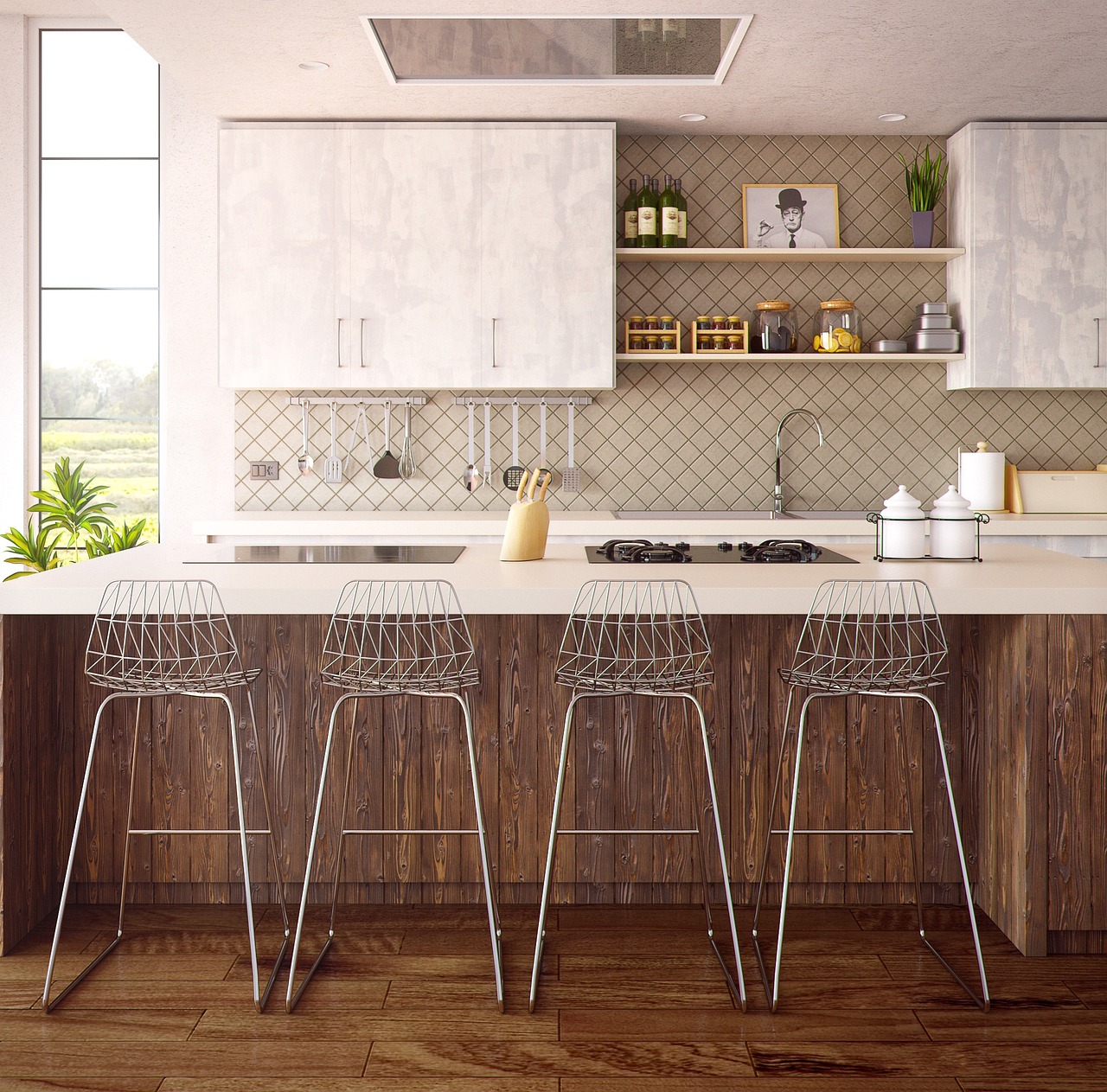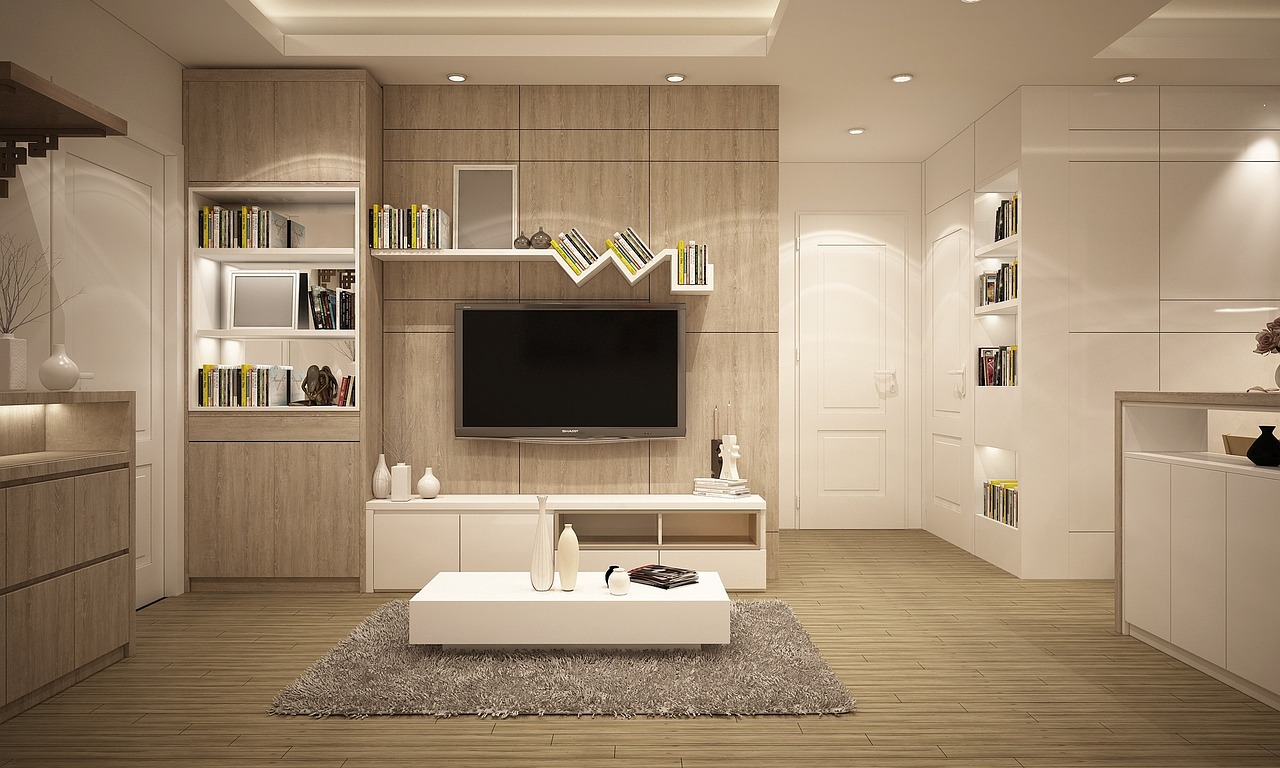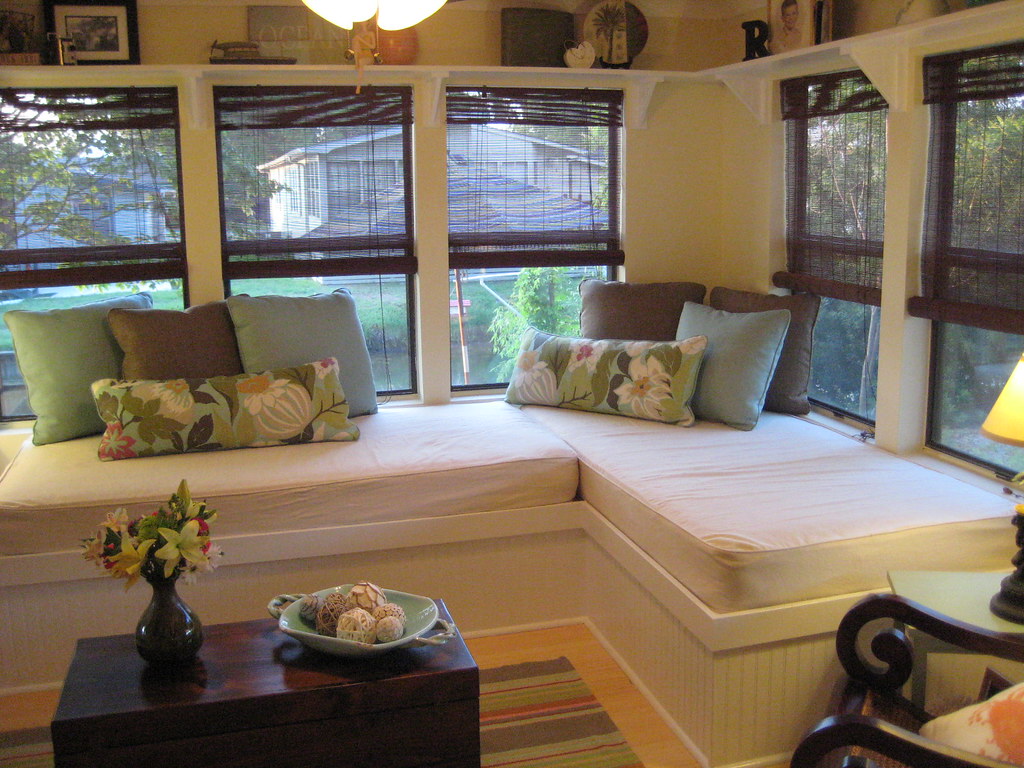Layouts for Small Spaces
Smart Storage That Actually Works

Have you ever wondered why some small homes feel spacious while others feel cramped? The answer lies in hidden storage that works double duty. Designers are focusing on vertical space utilization, such as wall-mounted shelves and hanging storage solutions, to ensure that every square foot is used efficiently. Think about it like this – your walls aren’t just walls, they’re basically vertical warehouses waiting to be filled. Adding an armoire to your bedroom, an entertainment center to your living room or a baker’s rack to your kitchen are attractive and functional ways to increase the storage in your home by utilizing the vertical space with furnishings that elongate the look of your rooms and use the space more effectively. The magic happens when storage becomes invisible, tucked inside ottomans that double as coffee tables or beds that lift up to reveal entire closets underneath. The demand for storage solutions that double as other forms of furniture, such as storage benches and ottomans, is rising as consumers look for ways to maintain organized living spaces without sacrificing style. These pieces often come with hidden compartments and are designed to blend seamlessly with existing décor, making them a versatile and attractive option for residential and commercial settings alike.
The Multifunctional Revolution
Here’s where things get really exciting – furniture that transforms like something out of a sci-fi movie. The multifunctional furniture market size was valued at around USD 15.2 billion in 2023 and is estimated to register a CAGR of around 4.8% between 2024 and 2032 driven by increasing urbanization leads to smaller living spaces. Your dining table folds away into the wall when you need space for yoga, your sofa becomes a bed for guests, and your coffee table has hidden compartments for storing everything from remote controls to board games. According to American Society of Interior Designers, in 2024, 75% of interior design firms reported an increase in demand for multifunctional furniture. The key is choosing pieces that don’t scream “I’m trying too hard” – the best multifunctional furniture looks like regular furniture until you need its secret powers. In our 2024 Whole Home’s game room, the chess table conveniently folds up to free up space. Designer MA Allen wanted the room to accommodate whatever needs arose without adding multiple surfaces and furniture pieces. Smart homeowners are discovering that one amazing piece beats three mediocre ones every single time.
Open Floor Plans That Actually Flow
Open floor plans aren’t just about knocking down walls – they’re about creating zones that work together like a well-choreographed dance. Effective small floor plans incorporate open concept layouts by removing unnecessary walls between living areas, kitchens, and dining spaces, instantly making the home feel more spacious and allowing natural light to flow throughout. Picture this: your kitchen island becomes the heart of your home, where cooking, dining, and socializing all happen in one beautiful flow. The trick is using furniture and lighting to create invisible boundaries without blocking sightlines. Contemporary plans feature adaptable layouts that eliminate unnecessary partitions while creating distinct zones through thoughtful furniture placement, varying ceiling heights, and strategic lighting. By connecting living areas while maintaining visual separation, homeowners enjoy both openness and definition. A strategically placed bookshelf can separate your living room from your workspace without making either space feel cramped. Think of your open floor plan as a symphony – every element needs to harmonize with the others.
Vertical Space Magic

Most people live their lives in the bottom third of their rooms, completely ignoring the treasure trove of space floating above their heads. Leverage Vertical Space – Use wall-mounted shelves, hanging organizers, and tall bookcases to maximize storage. Opt for Flexible Layouts – Use lightweight, movable furniture to easily reconfigure rooms based on different needs. Floor-to-ceiling built-ins can transform a bland wall into a storage powerhouse that also serves as a stunning focal point. Vertical space utilization is essential in small floor plans through features like vaulted ceilings, lofted areas, and floor-to-ceiling built-ins. Hanging plants from the ceiling adds life to your space without eating up precious floor real estate. The space over your head is going to waste, and filling it by putting useful items on top of one another is a stroke of space-saving genius. The only problem is that getting to the stuff on top and dismantling the pile to get to the stuff on the bottom can be a big pain. This is where good planning comes in. Creating stacked solutions that sit comfortably on one another, or are attached to a supporting frame that makes access easy, offers optimum space utilization with a minimum of inconvenience. Smart vertical planning means everything has its place and you can actually reach it without needing a ladder.
Tech Integration That Doesn’t Overwhelm
Smart home technology in small spaces isn’t about having the most gadgets – it’s about having the right ones that genuinely make your life easier. In 2024, the smart home industry is evolving at an unprecedented pace, integrating cutting-edge technologies to create seamless, convenient, and secure living spaces. This comprehensive guide explores the latest smart home trends, innovations, and practical applications, offering insights into how you can make your home smarter, safer, and more efficient. Voice-controlled lighting means no fumbling for switches in the dark, and smart thermostats learn your schedule so you never walk into a freezing or sweltering home. By 2025, voice-activated devices will take convenience to the next level, becoming smarter than ever. Whether it’s dimming the lights, cranking up the heat, or unlocking your front door, voice assistants make life seamless, effortless, and totally hands-free. The best smart home setups are invisible – they work behind the scenes without cluttering your space with wires, screens, or complicated controls. One thing that can often put people off about integrating technology into their homes is the prevalence of plugs and cables. Add to that the number of time someone asks you for a charger for their phone or air pods and this is why one of the most aesthetically pleasing smart home trends will be the rise of charging stations. Always on the hunt for convenient solutions that make life easier, consumers will be looking to build charging nooks – a dedicated area of the home to charge phones, headphones and power banks, rather than moving a plug from room to room.
Light and Color Psychology
Here’s a secret that interior designers don’t want you to know – the right lighting can literally make your walls disappear. Homeowners will utilize a neutral and all-white decor palette to reflect light, helping make the small room appear bigger and brighter. She adds that all-white and neutral tones are also easy on the eyes, calming, and uplifting. Mirrors aren’t just for checking your hair – they’re space-expanding wizards that can double the apparent size of any room. Another trend I’ve seen gaining popularity is using mirrors to create an illusion of space. Mirrors add depth and light to a room and can make a small space appear larger. Natural light is your best friend, but strategic artificial lighting can work magic too. Think of layered lighting like makeup for your room – overhead lighting sets the base, task lighting adds definition, and accent lighting creates drama. Warm, enveloping beiges are the most fashionable colors in 2024, and in a small interior they will constitute an excellent base. They will brighten up the room, making it cozy, and at the same time leave space for introducing fashionable decorative accents and more expressive colors. The goal isn’t to flood your space with light, but to create the illusion that light is bouncing around naturally.
Flexible Room Layouts
The best small spaces are chameleons – they change personality depending on what you need from them. Opt for Flexible Layouts – Use lightweight, movable furniture to easily reconfigure rooms based on different needs. Invest in Sliding Doors & Room Dividers – These help create temporary partitions for privacy when needed. Your living room becomes a yoga studio in the morning, a workspace in the afternoon, and a cozy movie theater at night. Rolling furniture is your secret weapon – everything from kitchen islands on wheels to bed frames with casters underneath. Popular configurations in 2025 include dual-purpose rooms, convertible spaces, and indoor-outdoor living areas that expand usable space. The diversity of small house plans continues to expand with technological advancements. Modular furniture systems let you reconfigure your space like building blocks for adults. Examples include movable partitions, stackable chairs, and modular sofas, which allow for easy reconfiguration. Flexible layouts are a must for 90% of renters, according to a 2024 survey by the National Association of Realtors. Example: A Stockholm apartment featured on Dezeen uses sliding walls to transform the living room into a guest bedroom, showcasing adaptability at its finest. The key is making changes feel effortless, not like you’re rearranging furniture every time you want to switch activities.
Zoning Without Walls
Creating distinct areas in a small space without building walls is like being a magician – it’s all about misdirection and clever tricks. Employs minimalist distribution with empty spaces that promote balance. Sliding doors, wooden panels, and indirect lighting help define zones. Blurs the lines between interior and exterior by opening onto terraces or patios. Uses natural materials and transitional spaces. Area rugs become invisible floor markers that tell your brain “this is the living room” and “this is the dining area” without anyone consciously noticing. Different lighting levels create psychological boundaries – brighter task lighting over your desk area makes it feel separate from the softer ambient lighting in your relaxation zone. Consider Neutral Color Palettes – Lighter shades make spaces feel more open and adaptable to different functions. Furniture placement is everything – a strategically positioned bookshelf or a tall plant can create the feeling of separate rooms without blocking light or airflow. The magic happens when each zone feels distinct but the overall space still flows naturally. Even something as simple as hanging a different piece of art or using different throw pillows can psychologically signal that you’ve moved from one area to another.
Outdoor Extension Strategies
Your balcony, patio, or even a tiny window box isn’t just outdoor space – it’s an extension of your living room that can make your entire home feel dramatically larger. Blurs the lines between interior and exterior by opening onto terraces or patios. Uses natural materials and transitional spaces. Floor-to-ceiling glass doors or large windows create the illusion that your indoor space continues outside, effectively doubling your visual square footage. Matching flooring materials or colors between inside and outside spaces creates seamless transitions that trick the eye into seeing one large space instead of two small ones. Speaking of barndominium and farmhouse plans, some of today’s most exciting styles showcase wraparound porches. That is, the porch goes around one or more corners of the home to provide you multiple angles and places for porch-sitting. Wraparound porches create fantastic curb appeal. This popular barndominium plan gives you a massive porch that opens to the great room and also the dining area. Outdoor furniture that mirrors your indoor style creates continuity, while weather-resistant fabrics let you blur the lines between inside and outside living. Even in apartments, a small bistro set on a balcony can serve as your breakfast nook, evening cocktail spot, and weekend reading retreat.
Built-In Solutions

Built-ins are the ultimate space-saving superheroes because they use every awkward nook and cranny that regular furniture can’t touch. In the same renovation as above, the team at Shapeless Studio went with a custom table and banquette to maximize every square inch of space. If you can’t find exactly what you’re looking for, you can consider getting a custom piece, so it’ll fit irregular room dimensions perfectly. Window seats with storage underneath turn dead space into reading nooks with hidden treasure chests. Custom shelving around doorways, under stairs, or in alcoves creates storage that looks like it was always meant to be there. In Serena Dugan’s Shelter Island, New York, vacation home, even the window frames have extra functionality. Here, a window seat gives guests a place to rest while above, low-profile bookshelves keep the floor clear of clutter. These are great tips for those short on both seating and storage. Built-in desks can turn a hallway into a home office, while built-in dining nooks can create cozy breakfast spaces in the tiniest kitchens. The beauty of built-ins is that they don’t just save space – they add value to your home and create custom solutions that no amount of shopping can replicate. Think of them as permanent furniture that’s designed specifically for your space’s unique quirks and challenges.
Color and Pattern Strategy
Using color and pattern in small spaces is like seasoning food – a little goes a long way, but the right amount makes everything better. For far too long, many homeowners would only decorate with white – and similarly pale colors – in small rooms believing that bright, bold colors would make the space feel overwhelming. Light colors reflect light and make spaces feel larger, but don’t be afraid of one dramatic accent wall that adds personality without overwhelming the room. While minimalism reigns in small spaces, 2024 is all about blending it with personality. Clean lines and neutral tones act as a blank canvas for bold artwork, unique decor, or sentimental items. A recent Houzz survey revealed that 62% of homeowners prioritise simplicity but personalise with pops of colour or custom pieces. Patterns can actually make spaces feel larger when used correctly – vertical stripes draw the eye upward, while horizontal patterns can make narrow rooms feel wider. These include using neutral colors to add brightness, practical pieces like multi-functional furniture, and personalized pieces to add depth and interest. Accent walls are a stylish way to bring personality into your space in a clutter-free way. They will continue to be in style for 2024. The trick is choosing one element to be bold – if your sofa is a bright color, keep the walls neutral, or if you want patterned wallpaper, choose solid-colored furniture. Your goal is creating visual interest without visual chaos.
Future-Proofing Small Spaces
The best small space layouts are designed to evolve with your life, not fight against it as your needs change. As cutting-edge technology evolves, more homeowners are embracing smart devices to create homes that work for them. In this blog, we’ll dive into the most exciting home automation trends for 2025 and show you how these innovations can transform your daily routine into a seamless, tech-powered experience. Modular systems let you reconfigure your space as you grow, change jobs, or welcome new family members without starting from scratch. The company in 2025 to 2035 will achieve the transition to technology-based and AI-based furniture. Smart home technology will also shape space-saving, automated furniture such as motorized fold-away beds and artificial intelligence space planning programs. The green revolution will continue to fuel demand for renewable and recycled content furnishings. With high-speed urbanization and increasing demand for multi-purpose living spaces, the small space furniture market will continue to evolve to meet today’s lifestyles. Investing in quality, adaptable pieces now means you won’t outgrow your space as quickly. Sustainability and Eco-friendly Materials: Consumers are becoming more environmentally conscious, seeking sustainable and long-lasting furniture solutions. Multifunctional furniture, which reduces the need for multiple pieces, aligns with these sustainability goals by minimizing resource consumption and promoting eco-friendly materials. Neutral color schemes and classic design elements create timeless backdrops that work with changing trends and personal style evolution. The smartest small space layouts are the ones that feel just as perfect five years from now as they do today.
Living in a small space doesn’t mean living with less style, comfort, or functionality – it means getting creative with how you use every square inch. The best layouts combine smart storage, flexible furniture, clever zoning, and thoughtful design to create homes that feel surprisingly spacious and completely personalized. Whether you’re working with a tiny studio apartment, a compact house, or just want to make better use of a small room, these strategies can transform your space from cramped to brilliant. Ready to see your small space through new eyes?

A master of contemporary design, Bobby Burke brings a fresh perspective to home styling. His book Effortless Interiors offers readers a roadmap to achieving sleek, functional, and beautiful spaces with ease.
